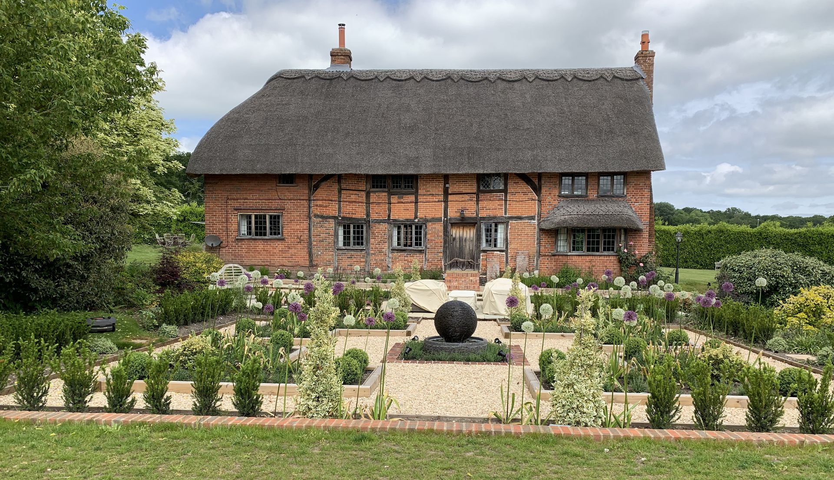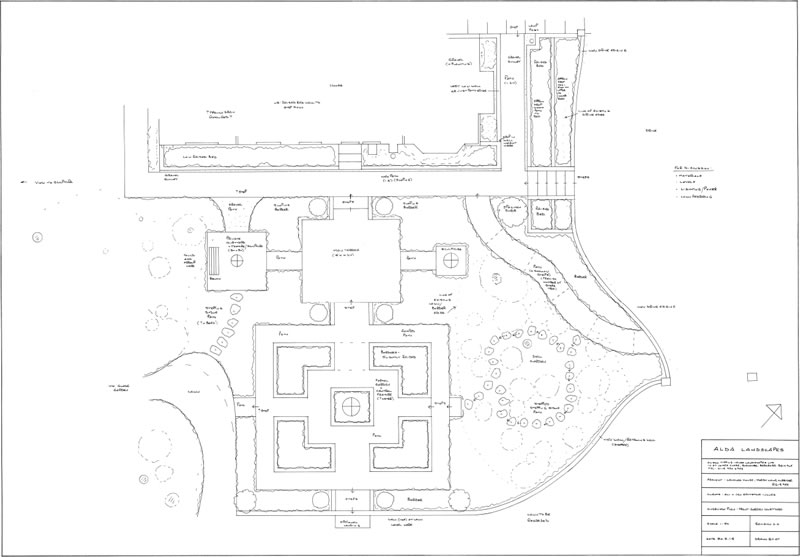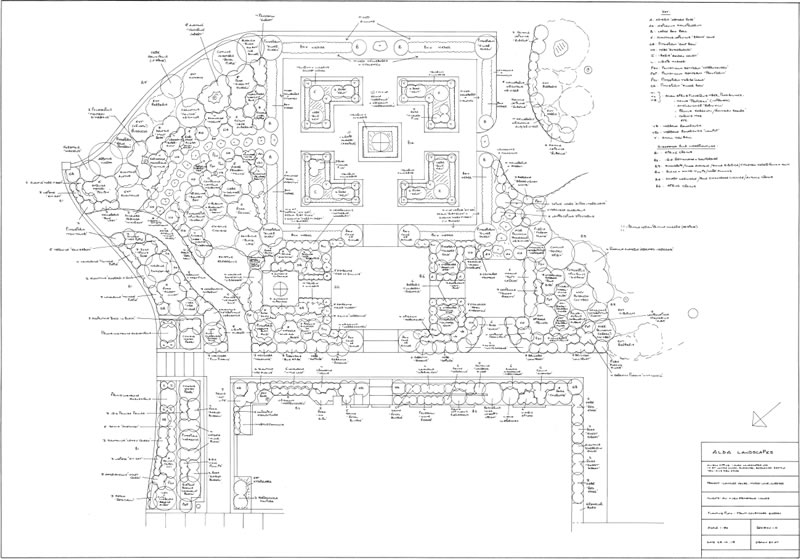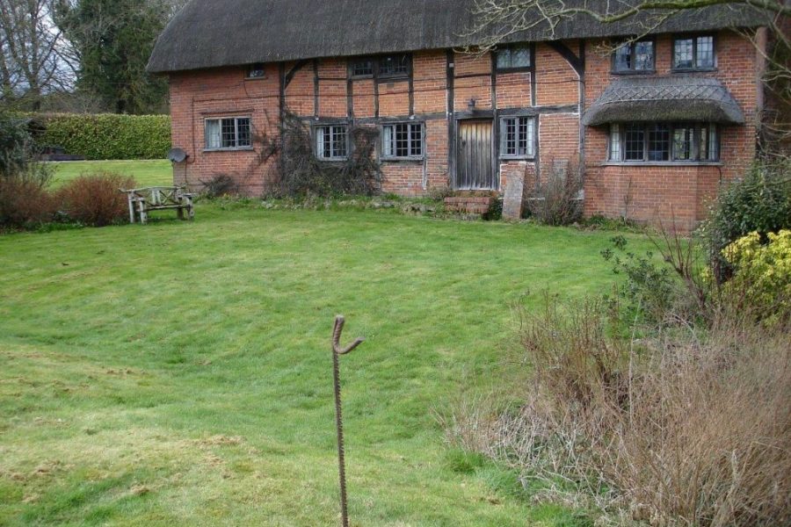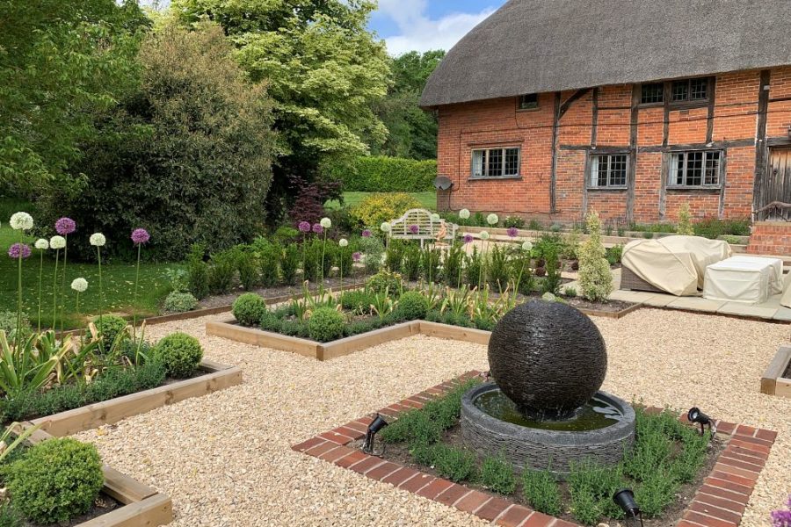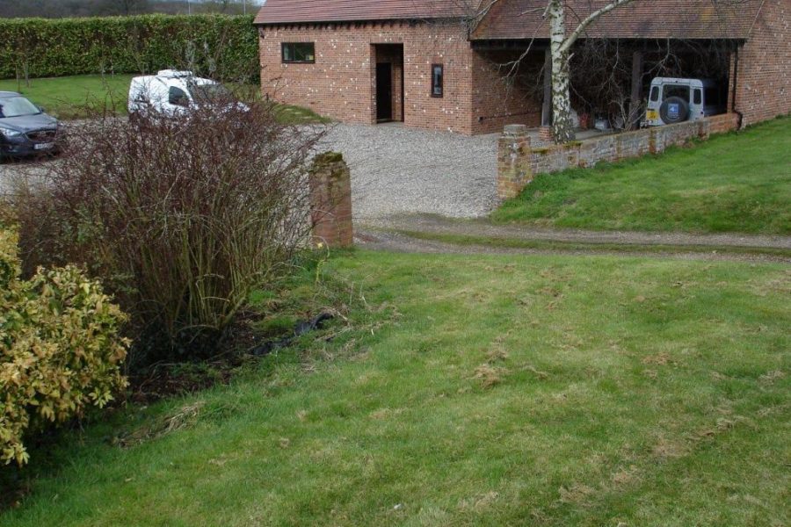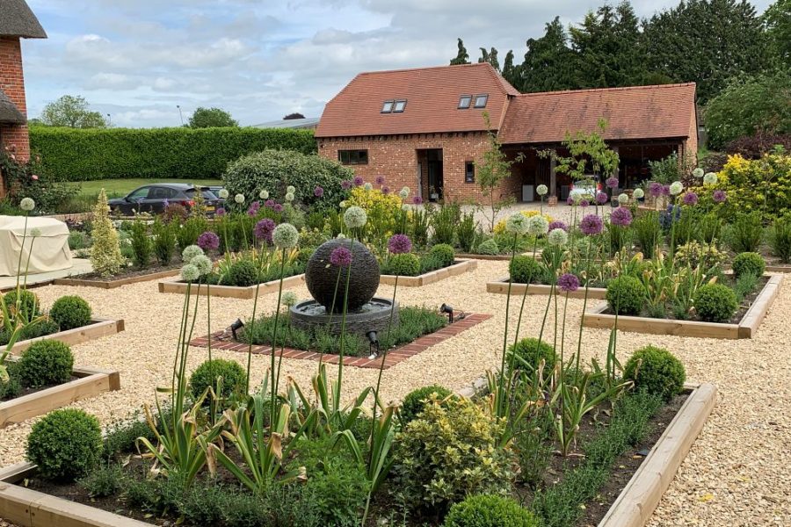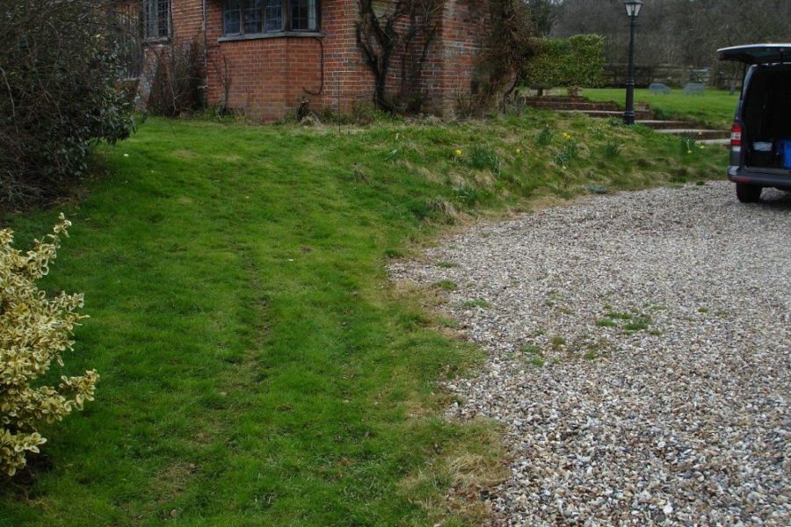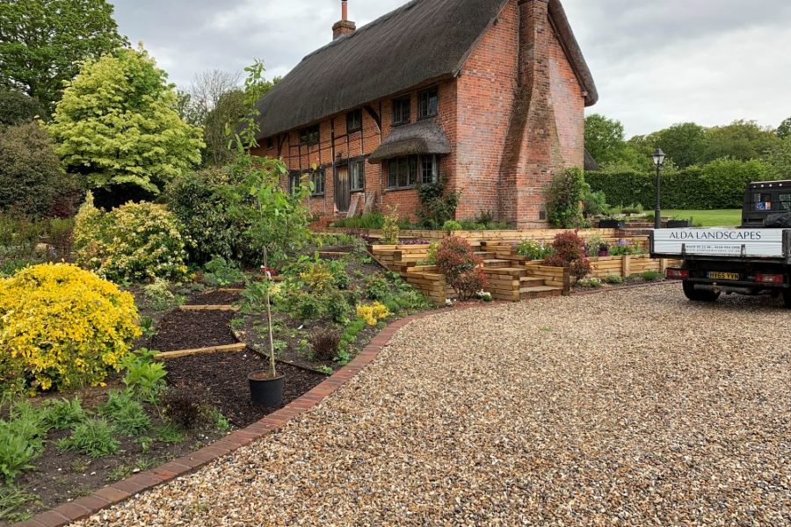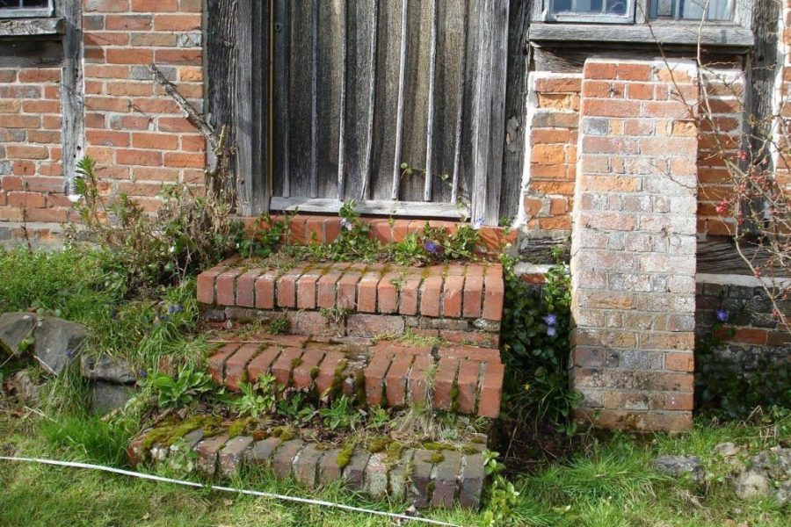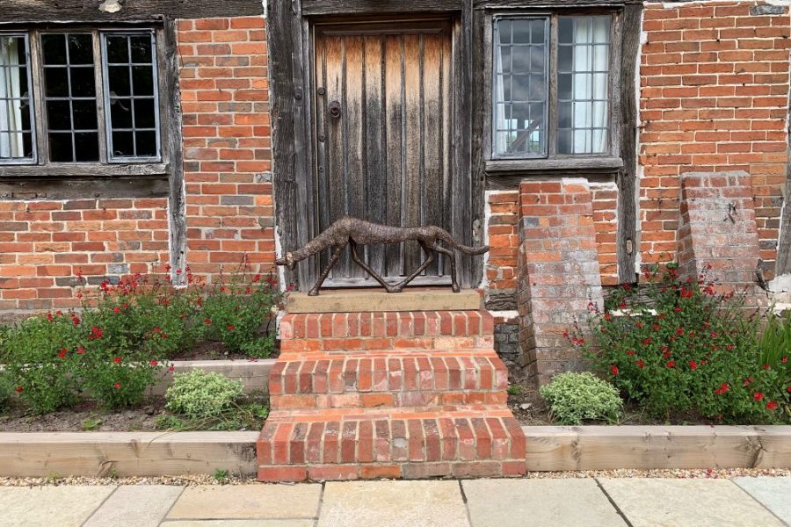Part of a 2 acre garden surrounding a very large 16th Century brick cottage, this design was created to provide a great welcome to the house, whilst creating a sense of enclosure and cosiness.
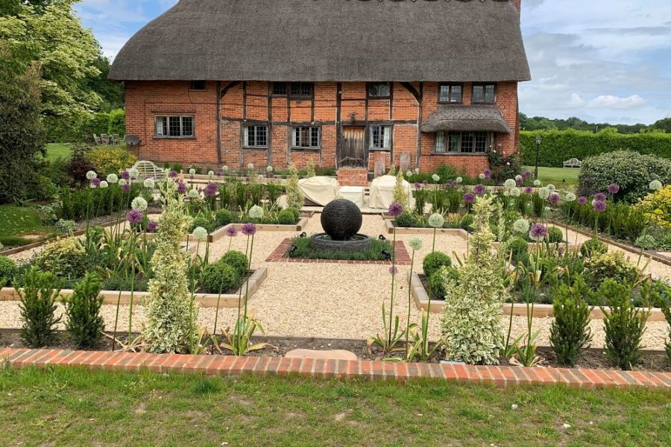
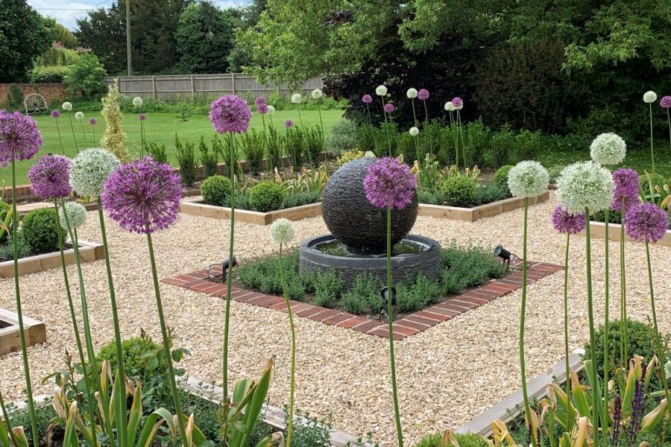
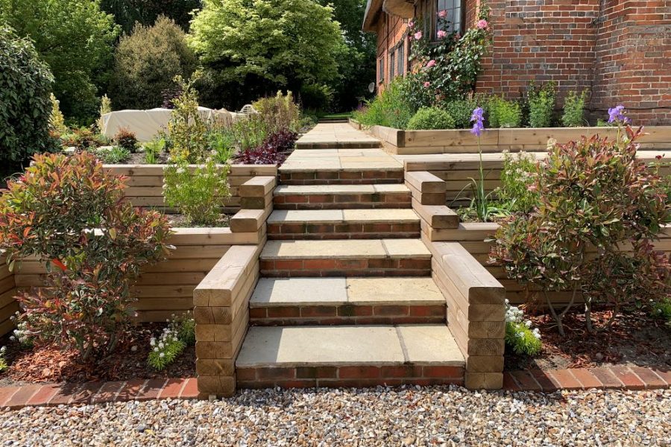
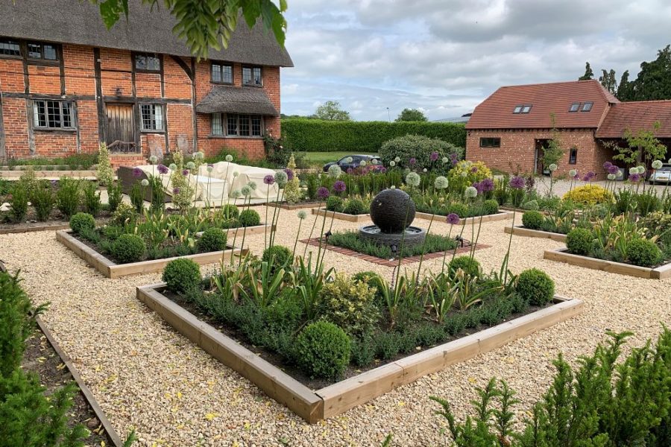
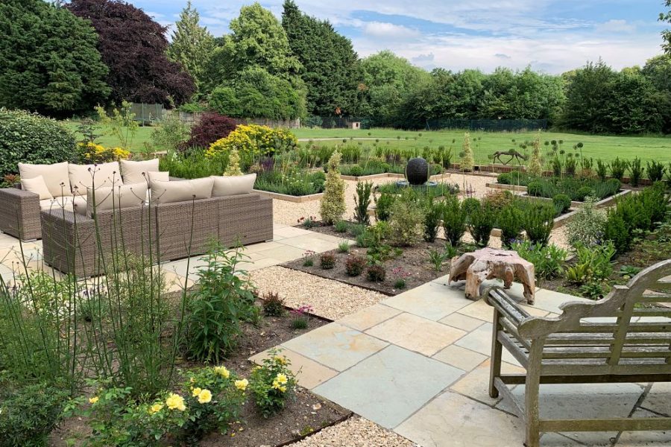
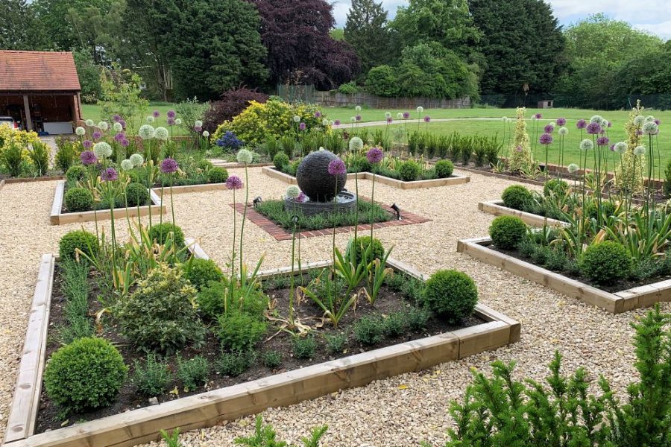
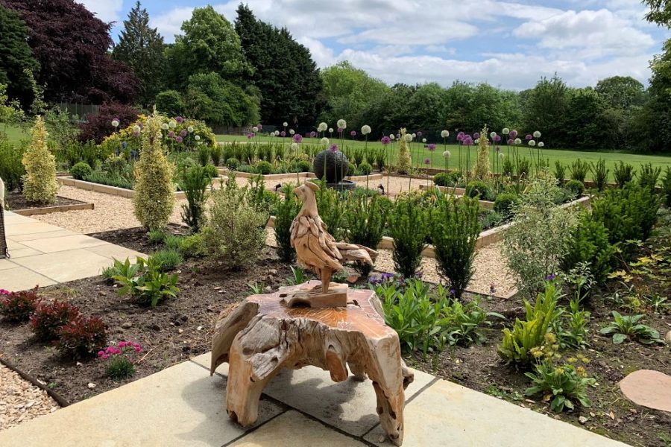
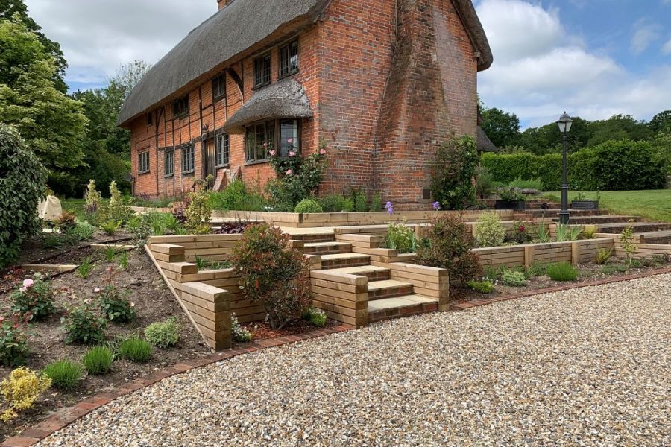
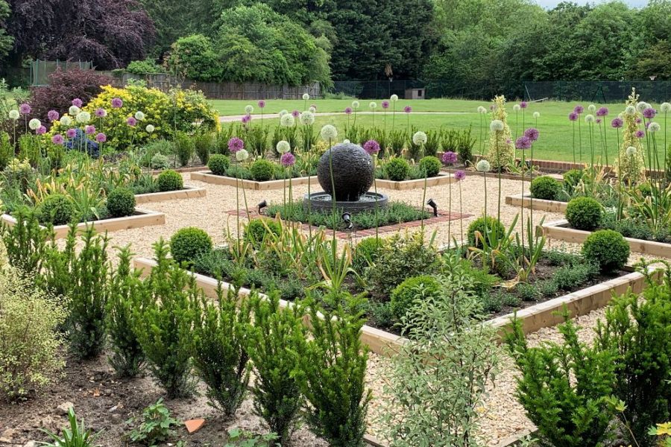
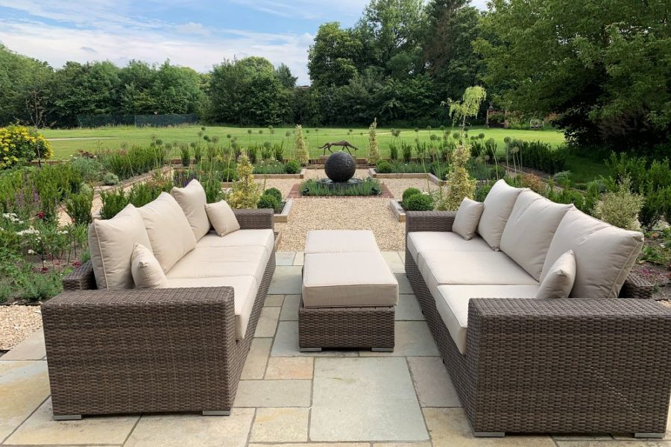
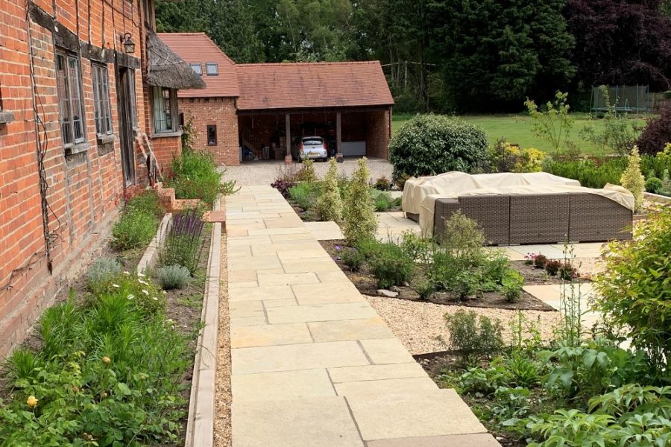
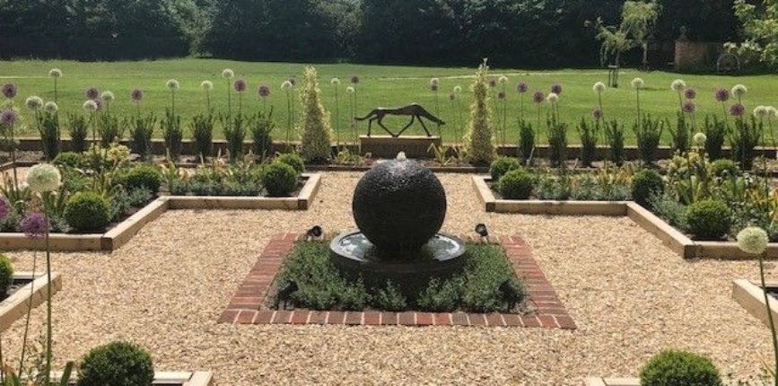
Like what you see? Let’s start discussing ideas for your garden – book your free consultation today.
Project Details
- Location:
Curridge (near Newbury) - What we did:
Design, Construction, Lighting, Planting - Cost:
£50-£60k + VAT
This was part of a 2 acre garden surrounding a very large 16th Century brick cottage. A winding drive leads from the main entrance gates, through a large expanse of lawn, to a parking area to the side of (and at a lower level than) the house and project area.
The project entailed converting a large undulating area of lawn to the front of the house, and the surrounding shrubberies on varying levels, into a traditional and fairly formal courtyard garden, with lots of interconnecting paths and pockets of interest. The new courtyard garden had to sit nicely with, and be a great welcome to the house. It also was intended to have a sense of enclosure and cosiness – a super comfortable area for entertaining, and to be a good vantage point from which to view the whole garden and see guests arriving. Given the complexity of the site, an important aspect of the design are the interlinkages with the rest of the garden, and indeed the rest of the house and the drive.
From the parking area, steps lead up through terraced sleeper planting beds to a limestone path running across the front of the house (and round to the swimming pool at the back of the cottage). Further paths lead round to the “front” door at the side of the house, and also through the sloping and densely planted dell garden.
A key element is the strong axis / line of symmetry running through the main courtyard garden: from a disused but characterful door at the front of the cottage, steps lead down to, and across the path along the front of the house, and then further steps lead down to the main terrace / sitting area. On either side of the main sitting area further paths lead off – one to a small private mini courtyard, and the other to a paved area intended for the location of a sculpture (the clients being keen collectors). But continuing along the main axis of the garden, the path continues through a Yew hedge and Euonymus ‘Bravo’ cone pillars to the star feature of the garden – a substantial formal courtyard with identically planted L-shaped beds, and a central border with a spherical slate water feature, and subtle lighting.
At the far end of the formal courtyard, a step leads up, and again through the surrounding Yew hedge and Euonymus pillars, and out onto the main lawn area, although this route is now guarded by Alfie, a lovely bronze dog sculpture recently acquired by the clients.
The entire formal courtyard garden area is surrounded by planting, most of which is informal – to link this part of the garden back to the cottage and its rural setting. Paths lead off from the courtyard through the planting – through areas planted to give differing seasons and types of interest – Spring / Autumn, woodland glade, cottage, Mediterranean etc. As the planting matures, the walks within / round / through the garden, as well as the formal sitting and feature areas, will be delightful.
The design and the landscaping of this part of the garden were challenging. As with all formal designs, ensuring that the symmetry worked within the realities and fixed aspects of the site was critical. And establishing precise new levels on a sloping and undulating site was tricky, and required a new curving brick wall / retaining wall between the garden and the main expanse of lawn. But the whole project was an immensely rewarding one to work on, and the end result is one which both we and the clients are extremely proud of.
More garden transformations
A new open plan kitchen-dining room gets a garden to complement it! This was an informal, relatively low maintenance space… Read more.
This was a large garden in Maidenhead, sloping up hill to a copse. We decommissioned a swimming pool, replacing it… Read more.
This garden uses strong geometric circles to link different spaces together and generate movement through the garden. A central circular… Read more.
