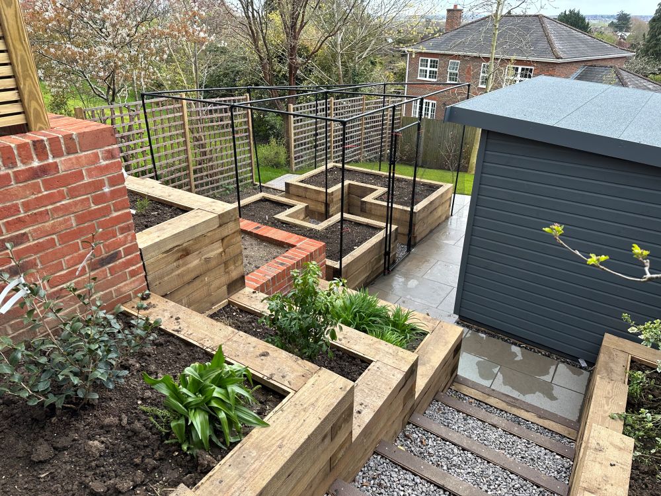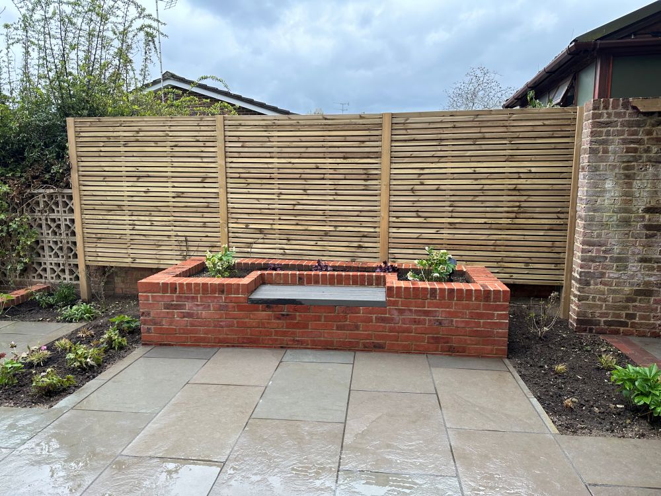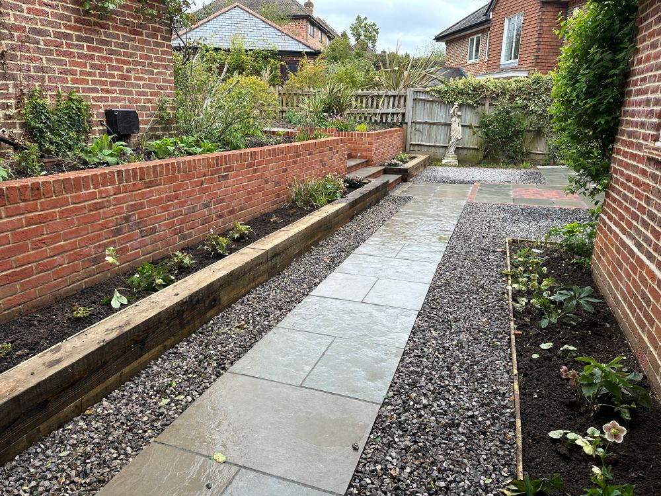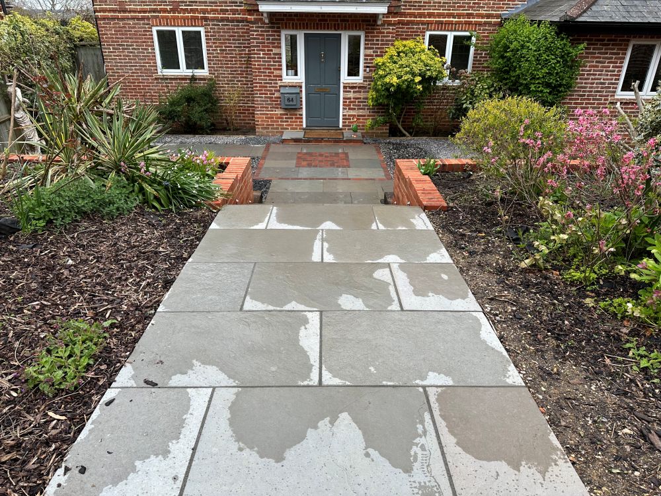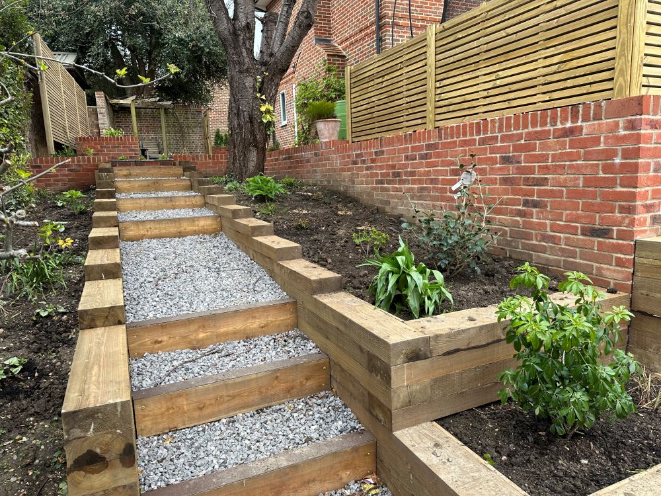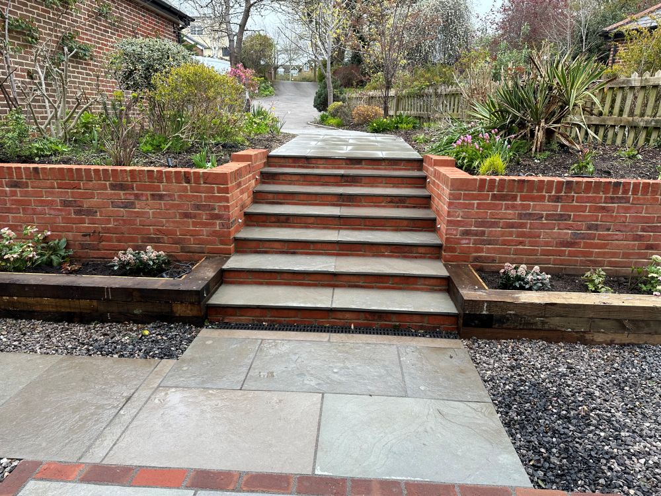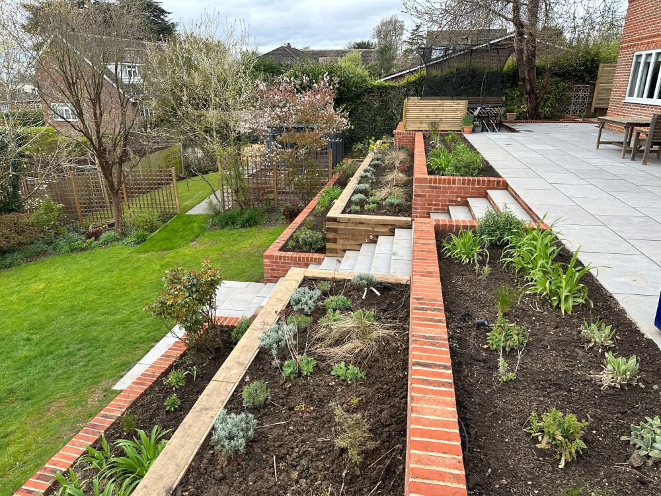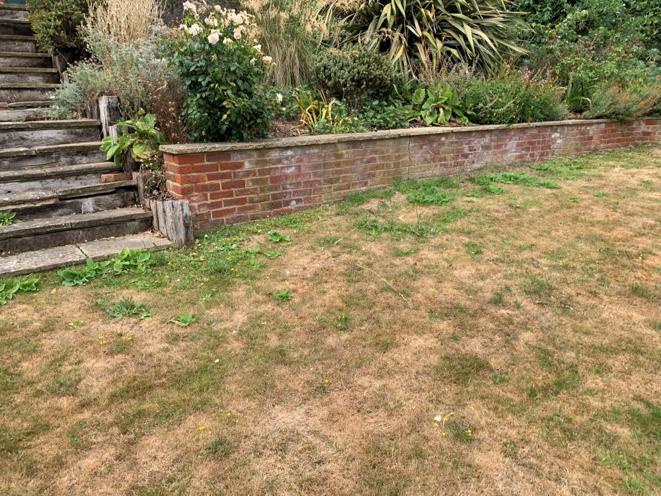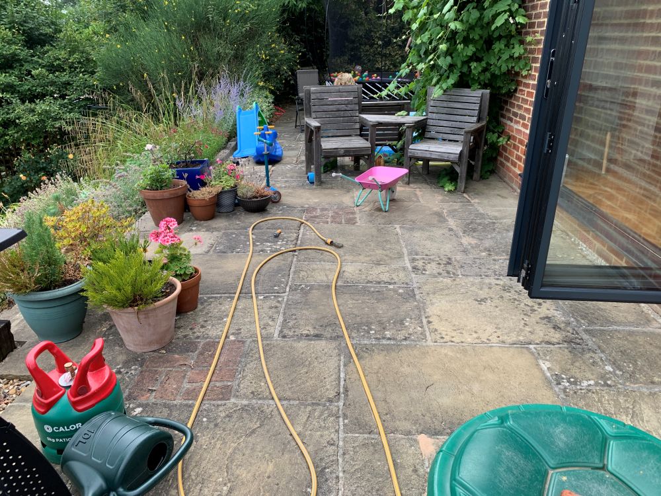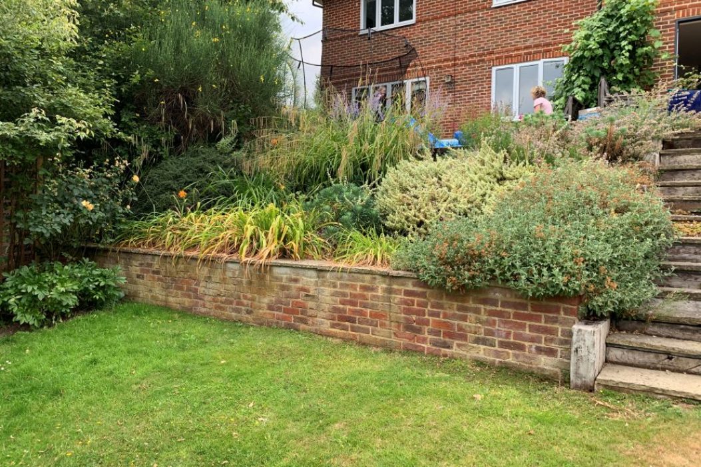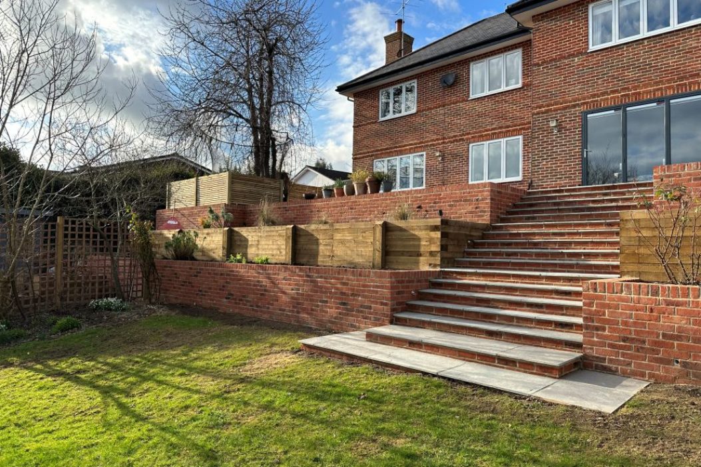From Overgrown and Dated to Stylish and Functional
This challenging and steeply sloped garden in Emmer Green has been transformed by the ALDA team.
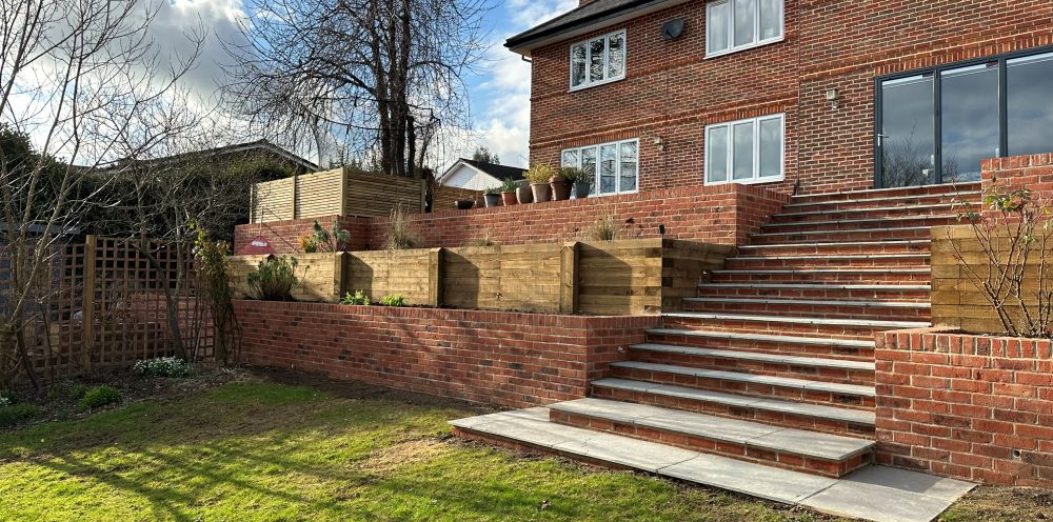
A Challenging Build!
We’re not one to turn down a challenge, and this has been a difficult garden to build, taking us 7 weeks so far – with one week to go! The main challenge has been the steep bank leading off the back of the house which made excavating the ground hard work for the ALDA team. Although it’s felt like a long journey to get to this point, working in some very wet and muddy conditions over the winter months, we’re pleased to say the hard work has certainly paid off and we are delighted with the results.
What We Did:
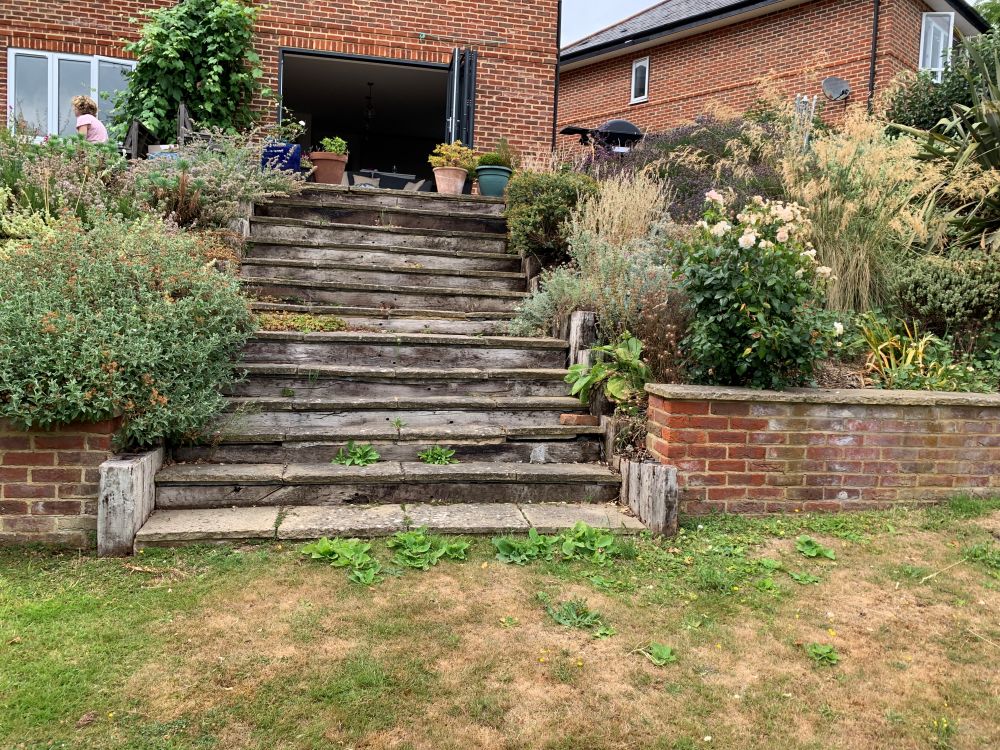
After we had finished the hard work of clearing and excavating the steep slope, it was time to build the retaining brick and sleeper walls, steps and top patio.
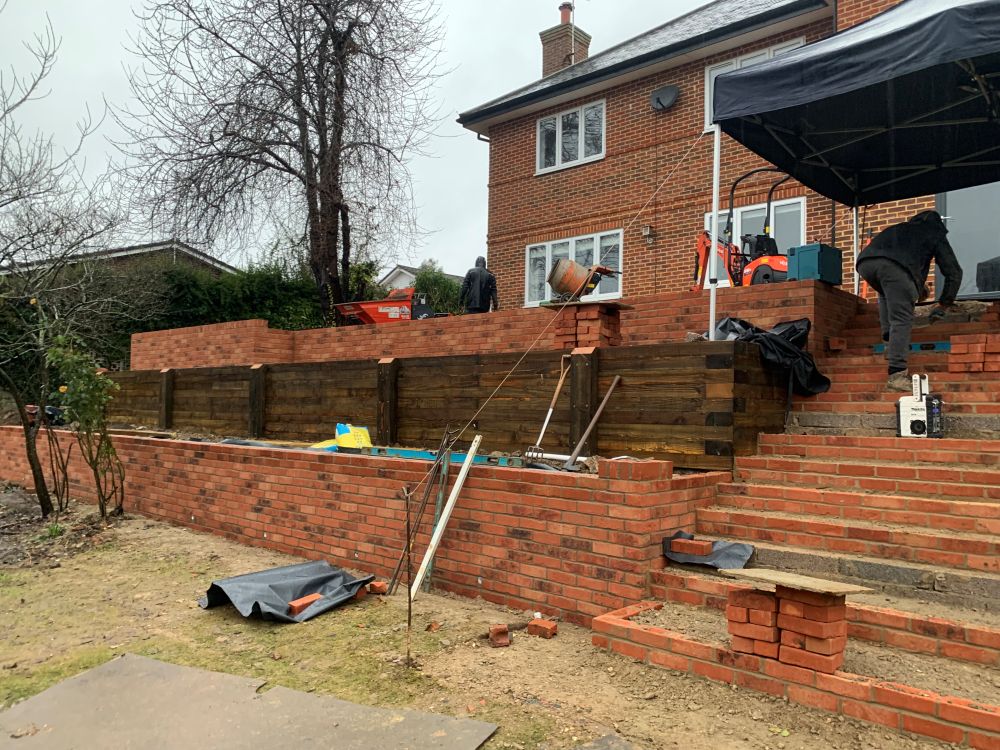
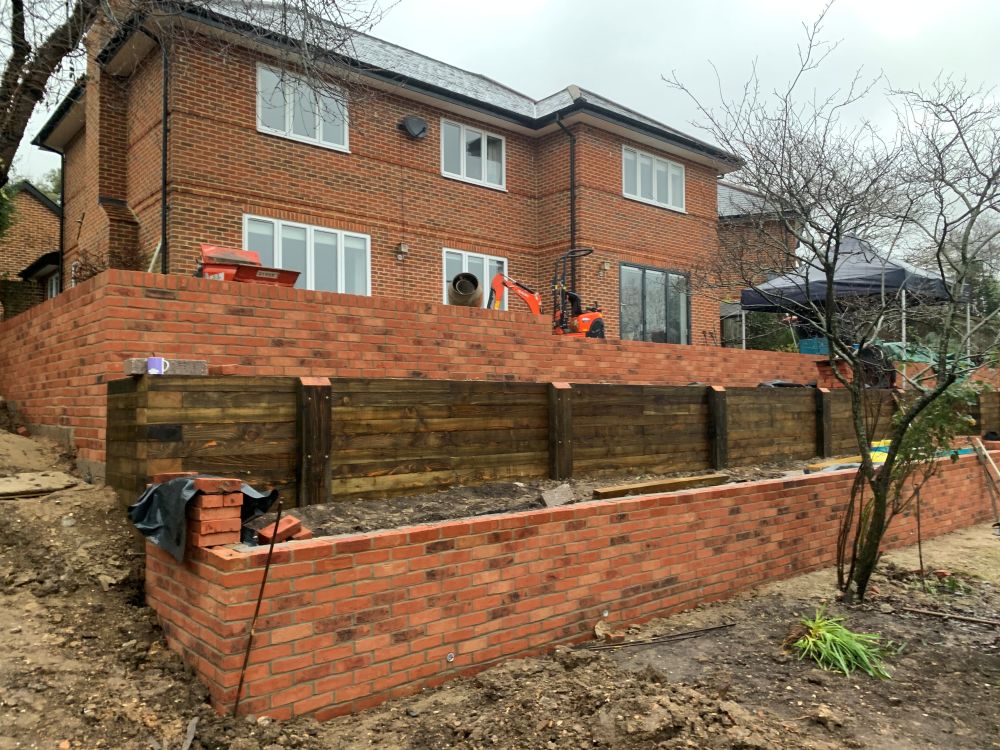
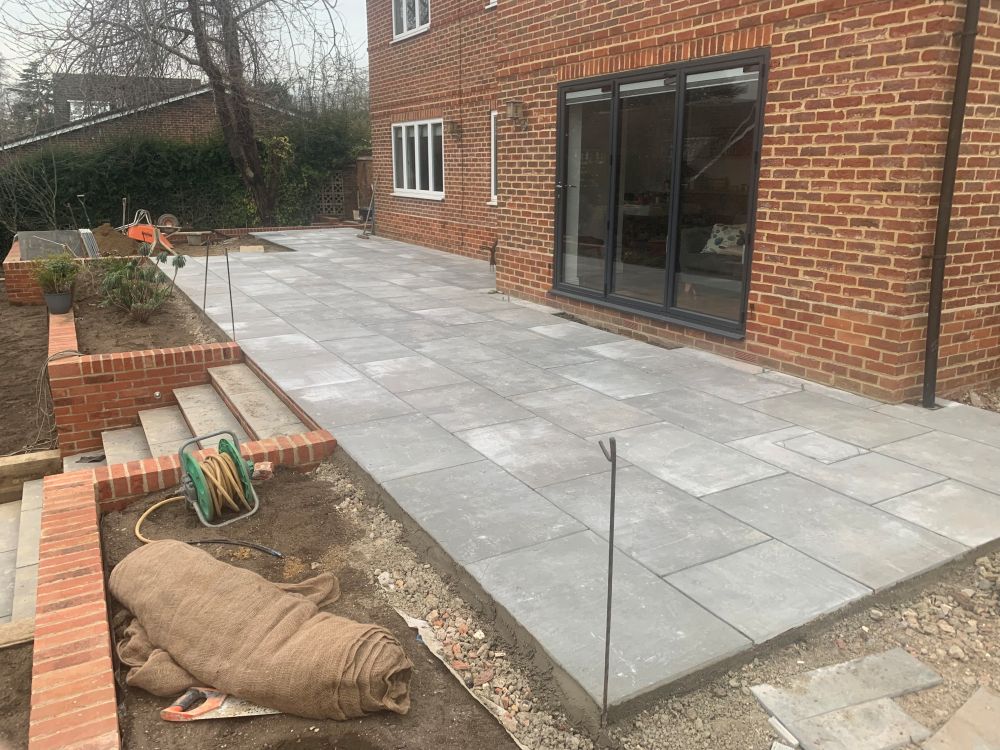
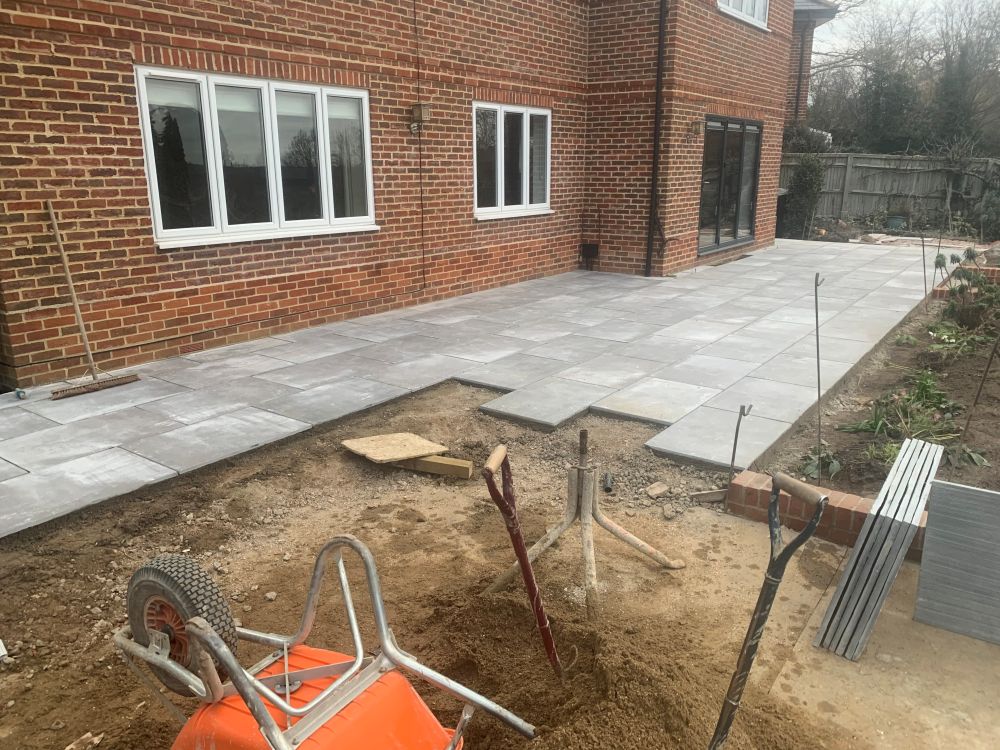
Design Features:
Katie, our designer has created a stylish and functional garden. Here are some of the key features, which make the design work so well:
Smart contemporary limestone paving in ‘Graphite’ for the main patio along the back of the house has replaced the old looking concrete slabs and makes this space appear much larger than before. The grey tones of the paving also compliment the red of the brick walls.
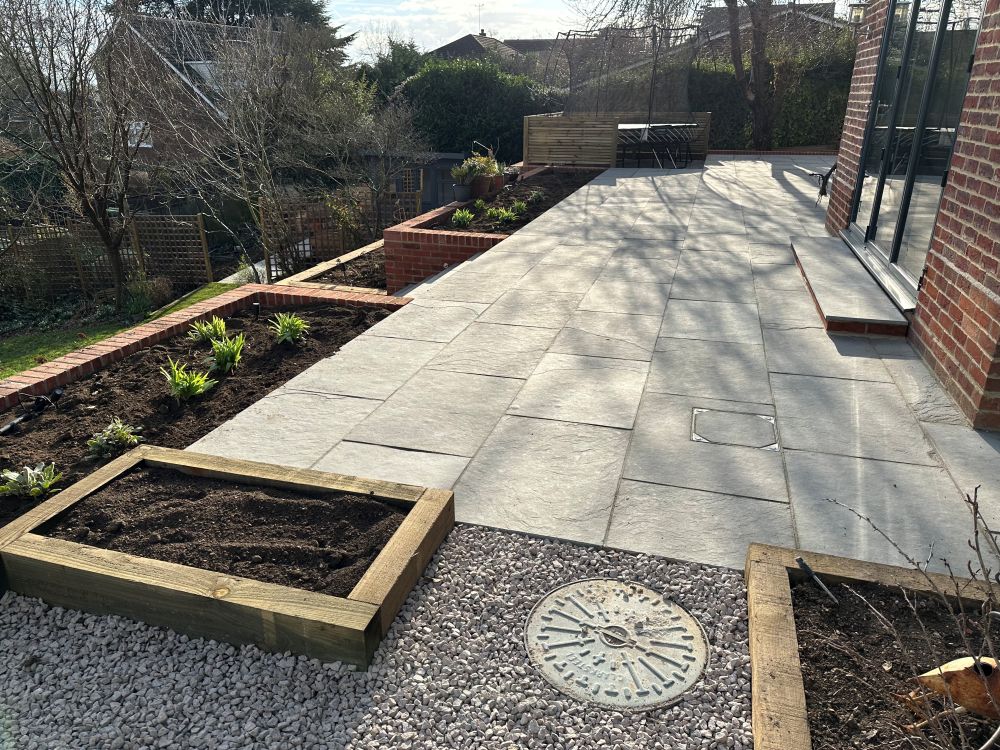
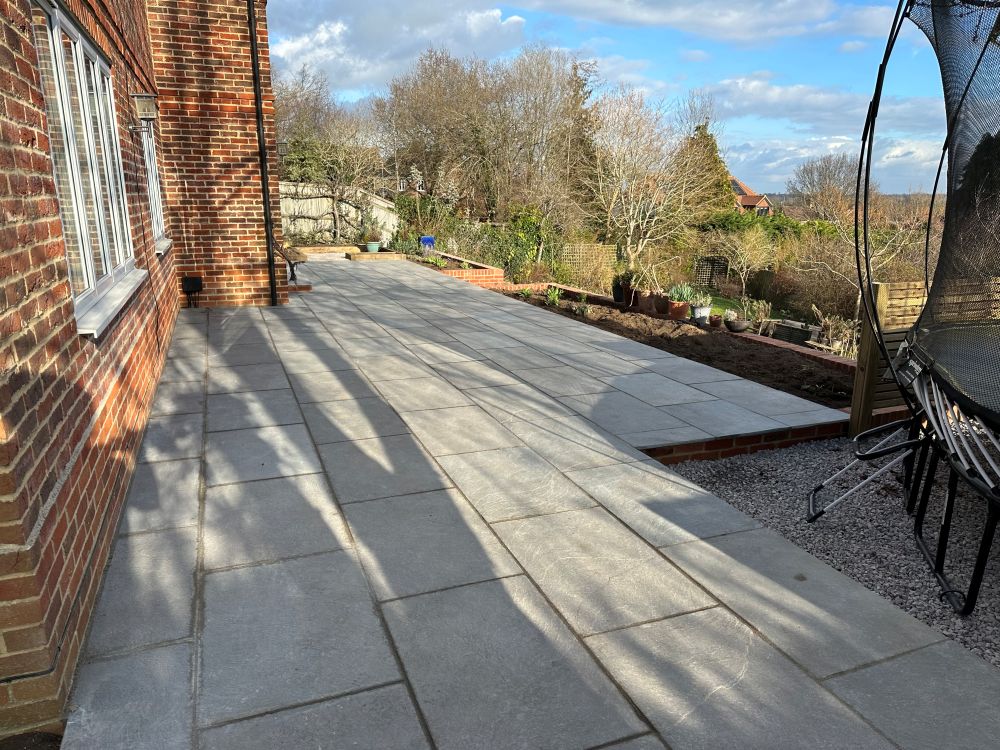
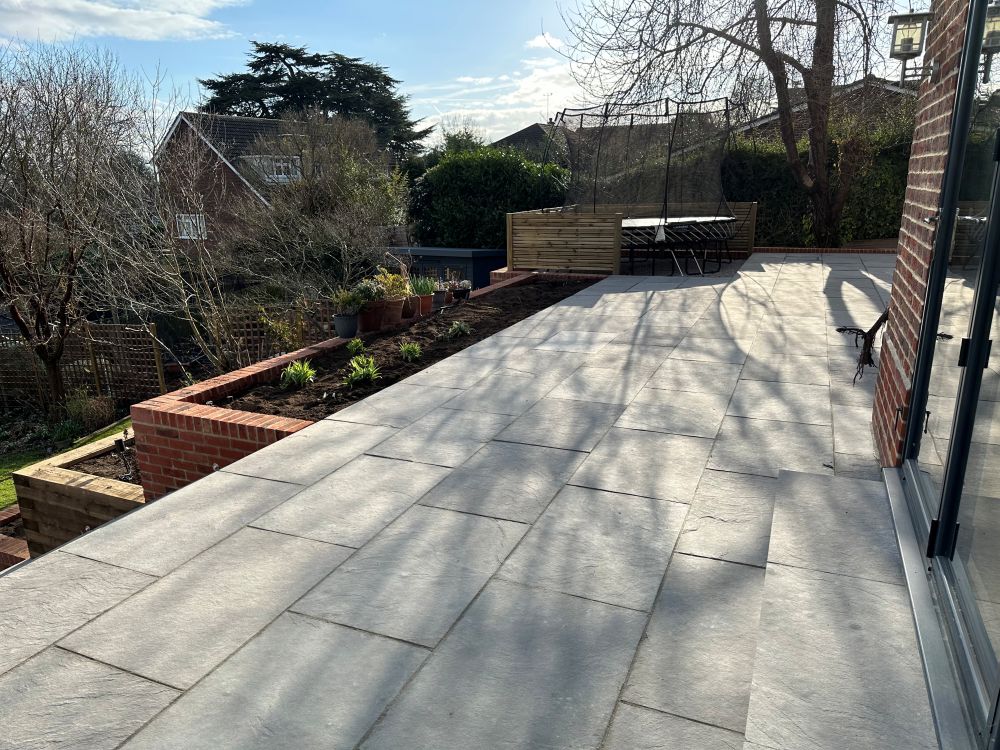
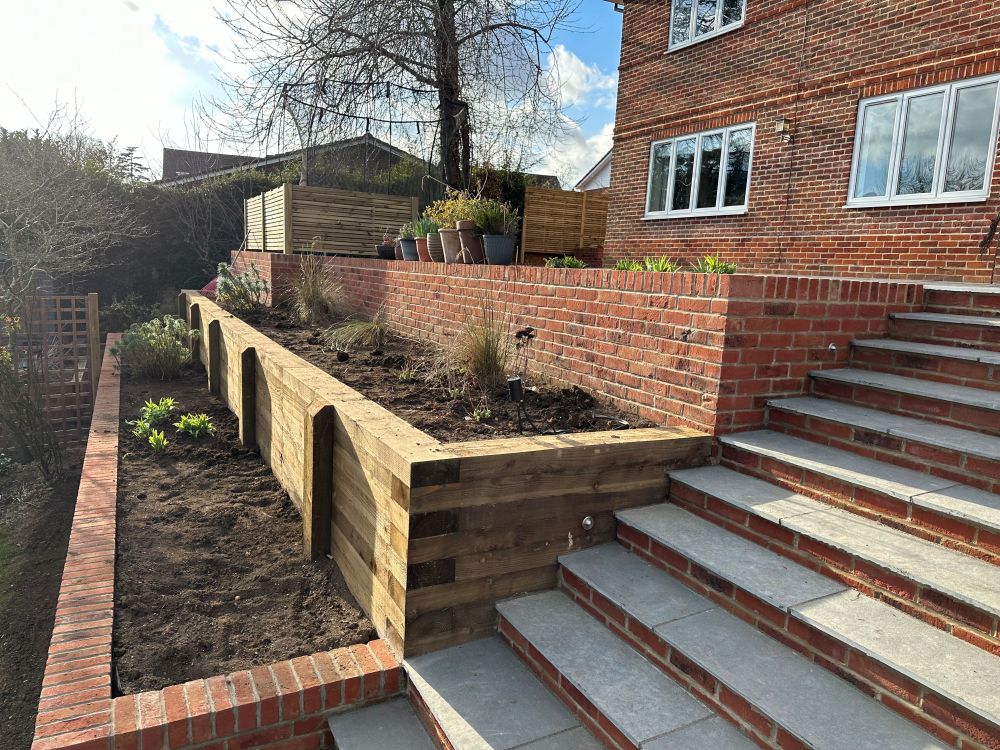
A terrace of raised brick retaining beds takes advantage of the steep slope and tones in with the brick walls of the property. The inclusion of a sleeper bed between the brick ones adds an element of contrast. These beds will provide the perfect space for the new planting in the spring. Some of the plants saved from the old beds have been replanted here, with new plants to follow.
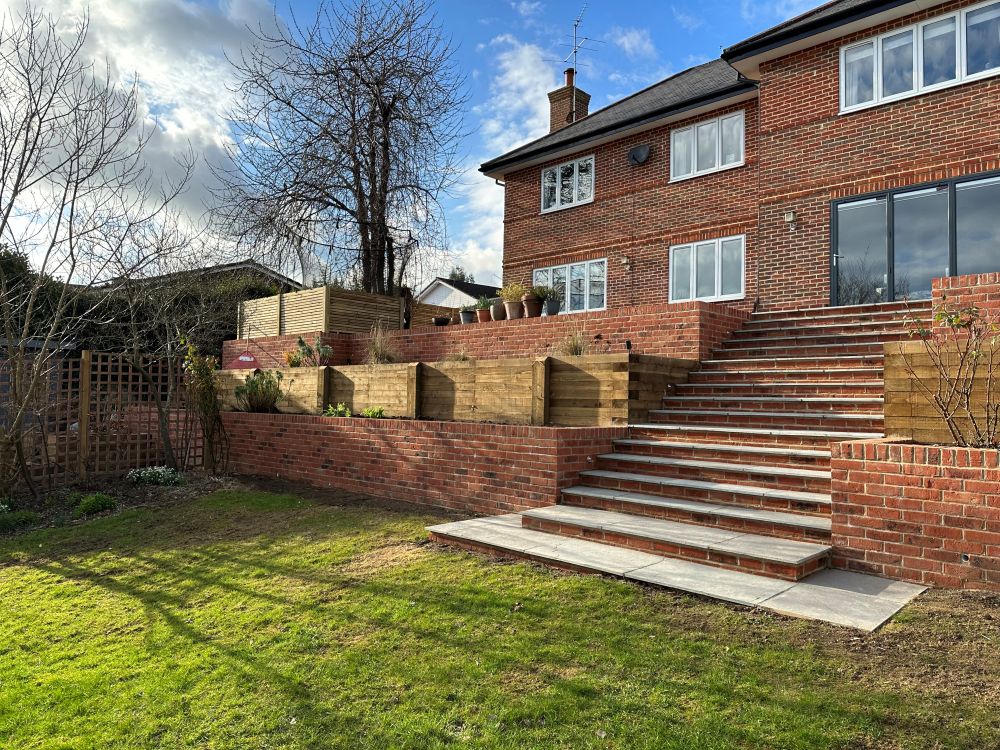
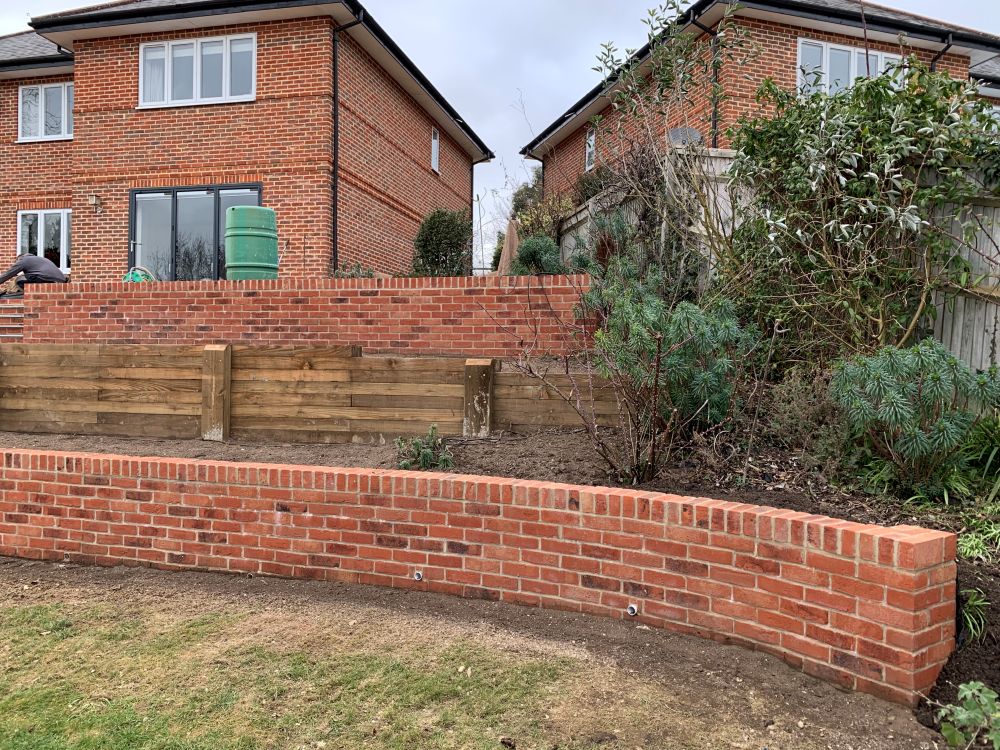
Smart new paved topped steps with brick risers now provide an attractive approach to the main patio and lawn. The lower brick wall incorporates a curved outline on the right, which transitions the slope into the lower garden and gives another detail of interest.
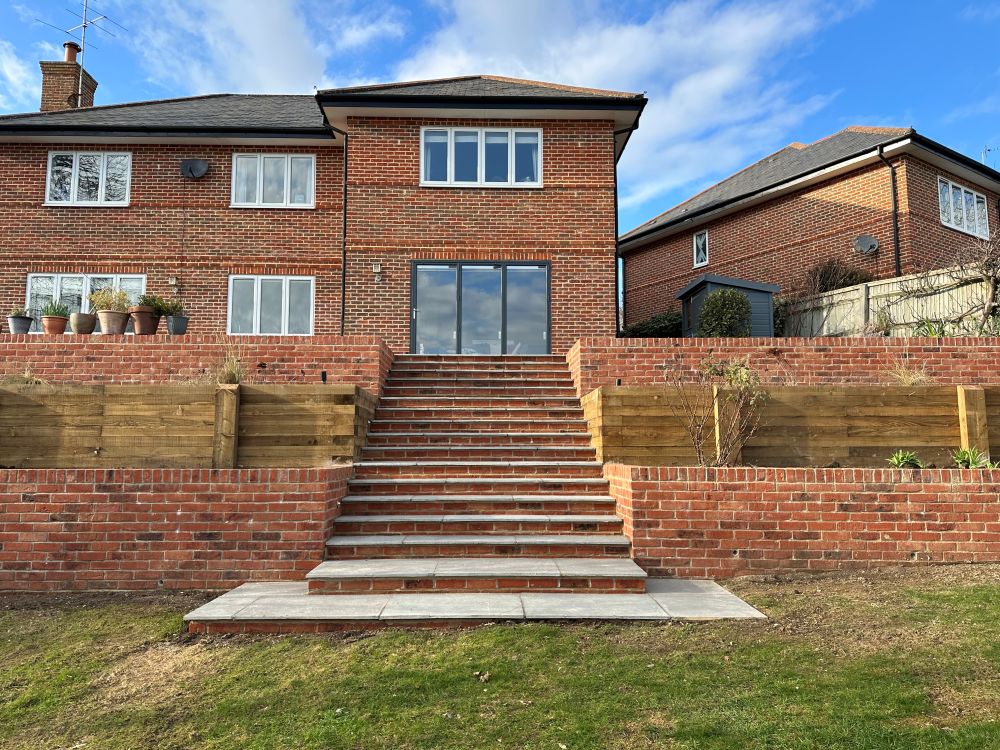
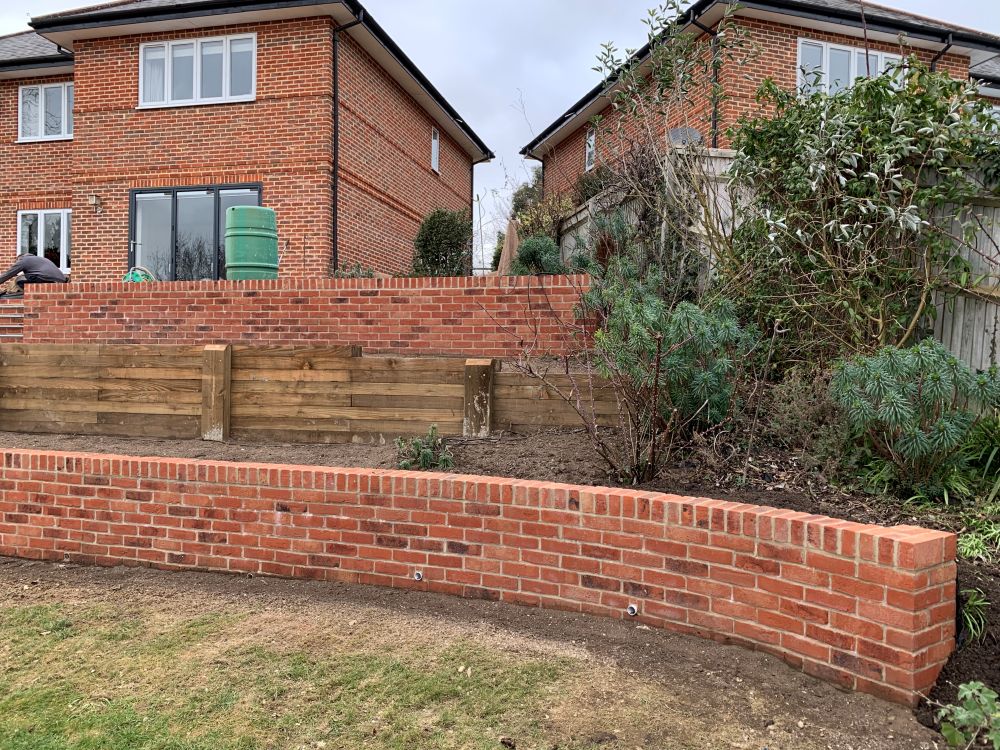

The only job left now is to plant up the spacious terraced beds. Watch this space over the coming weeks for up-to-date photos revealing how the new planting from Katie’s design sits alongside the landscaping.
Before and After:
Take a look at this before and after slider to see what a difference the new terraced garden has made:
An Update….
As promised, here are some more recent photos showing the garden with plants in situ. Here you can also see the work that has gone on along the side and front of the house. The materials and style have been chosen carefully and the result is a cohesive design which links each area of the garden together.
