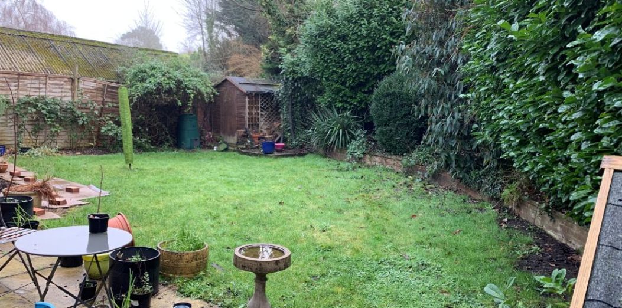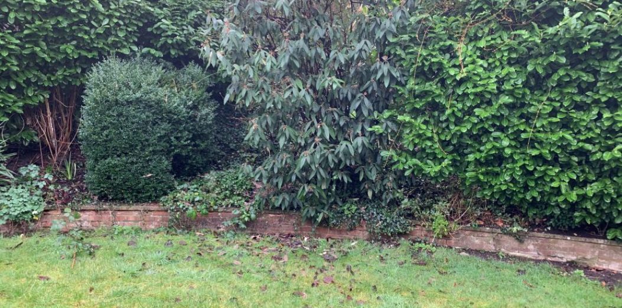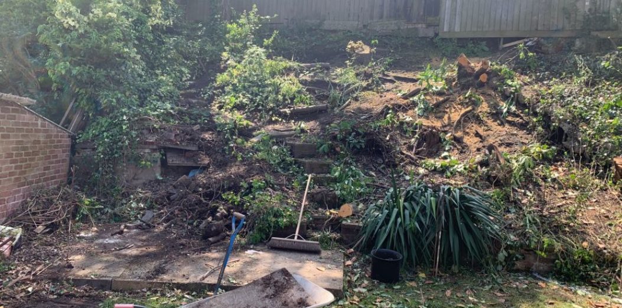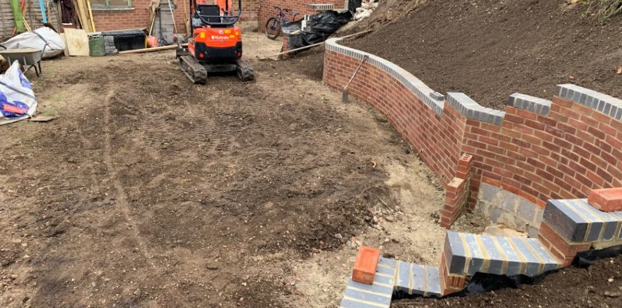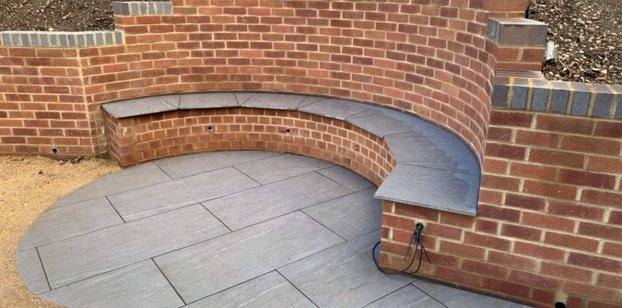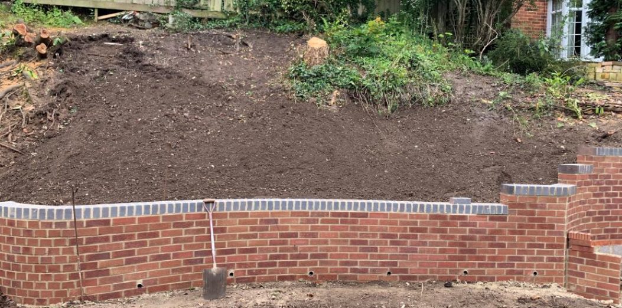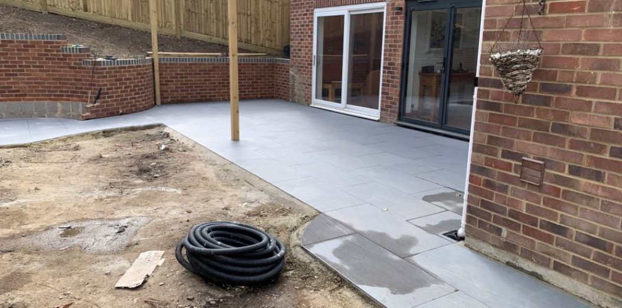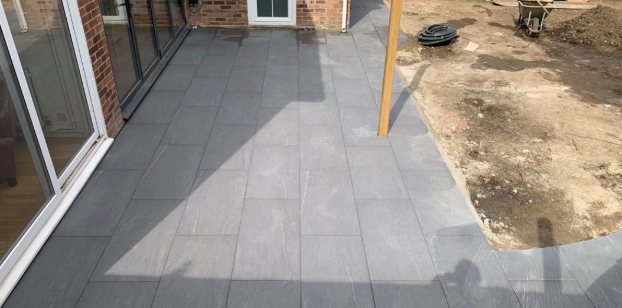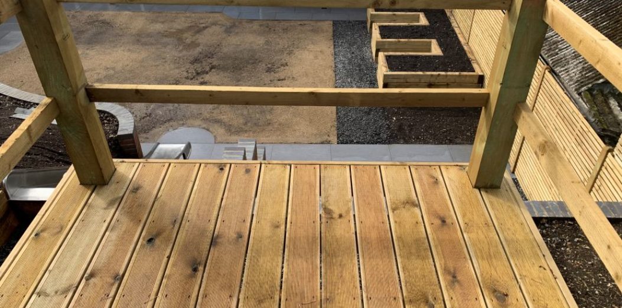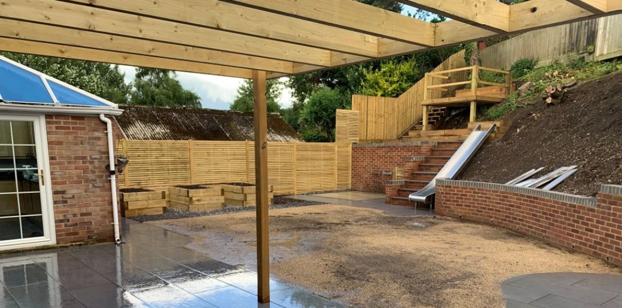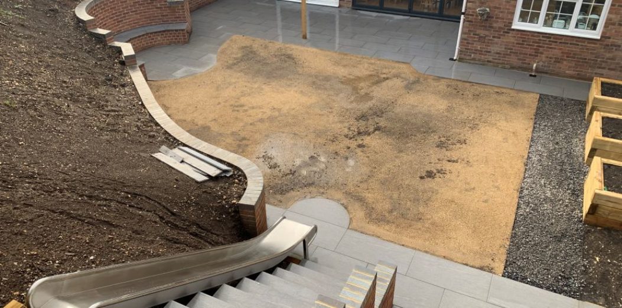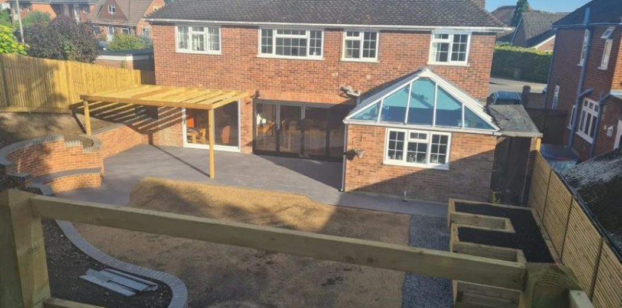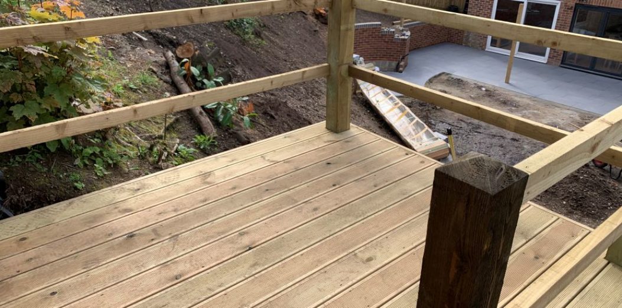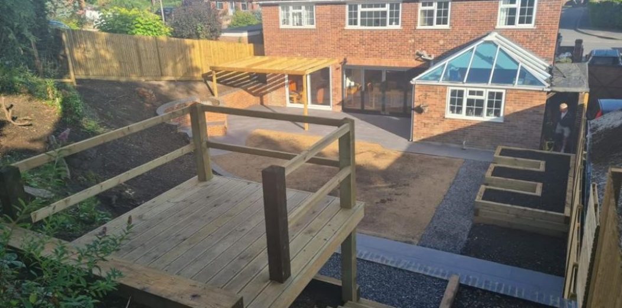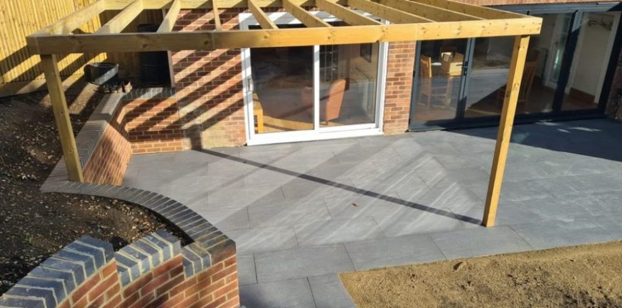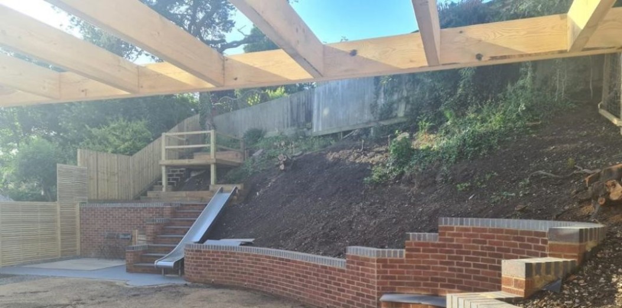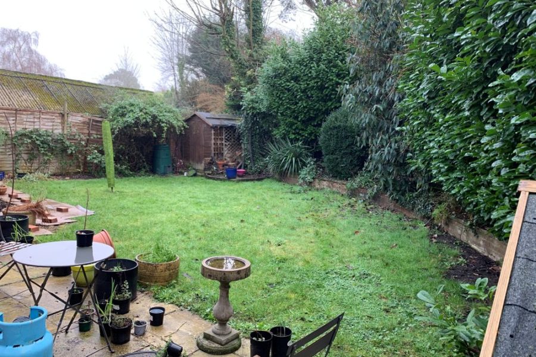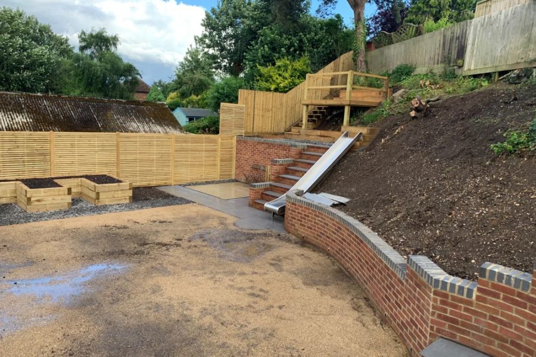Overcoming the challenges of a steep overgrown bank…
Our latest project saw us transforming a shallow garden in Newbury and overcoming the challenges of a steep overgrown bank. Our solution incorporates a fun family-friendly twist!
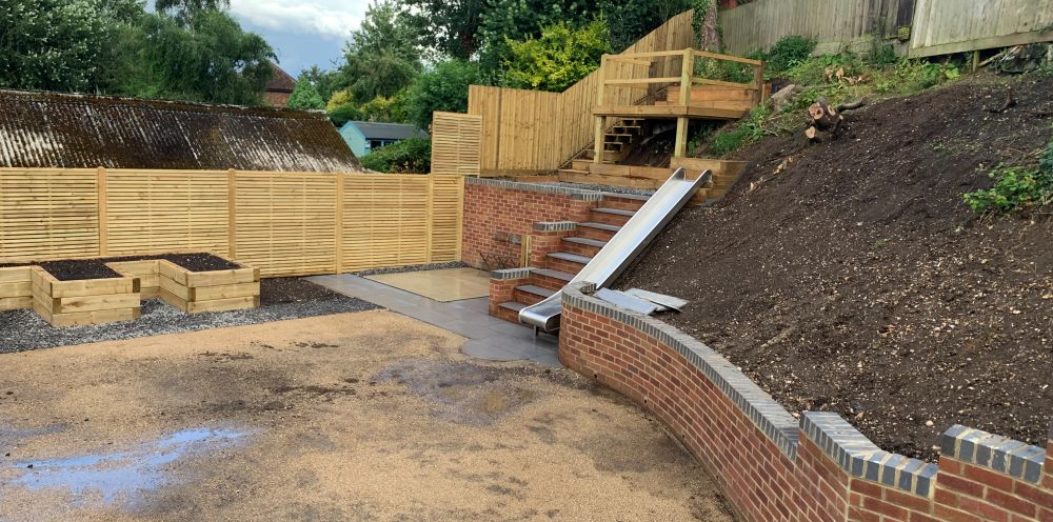
Our Client’s Brief
Key requirements for this garden transformation were as follows:
- To maximise the space available in what is a fairly shallow garden, creating a more family friendly and low maintenance space.
- To work with the challenge of the steep bank, incorporating it into the design with a feature brick retaining wall and a deep curved built-in bench. This bench will also provide the extra seating our client requires.
- To incorporate a patio near the house, large enough to accommodate an outside table and chairs, whilst also providing space for the BBQ and built-in serving area.
- To create a raised timber deck built high into the bank, giving an outlook over the roof line of the property.
What we did
The slope in this garden was steep and we knew that once the trees and bushes had been removed, it would need careful handling to ensure the neighbouring garden didn’t end up sliding down the slope! A skilled and methodical approach ensured that the garden was completed without landslides or mishap…
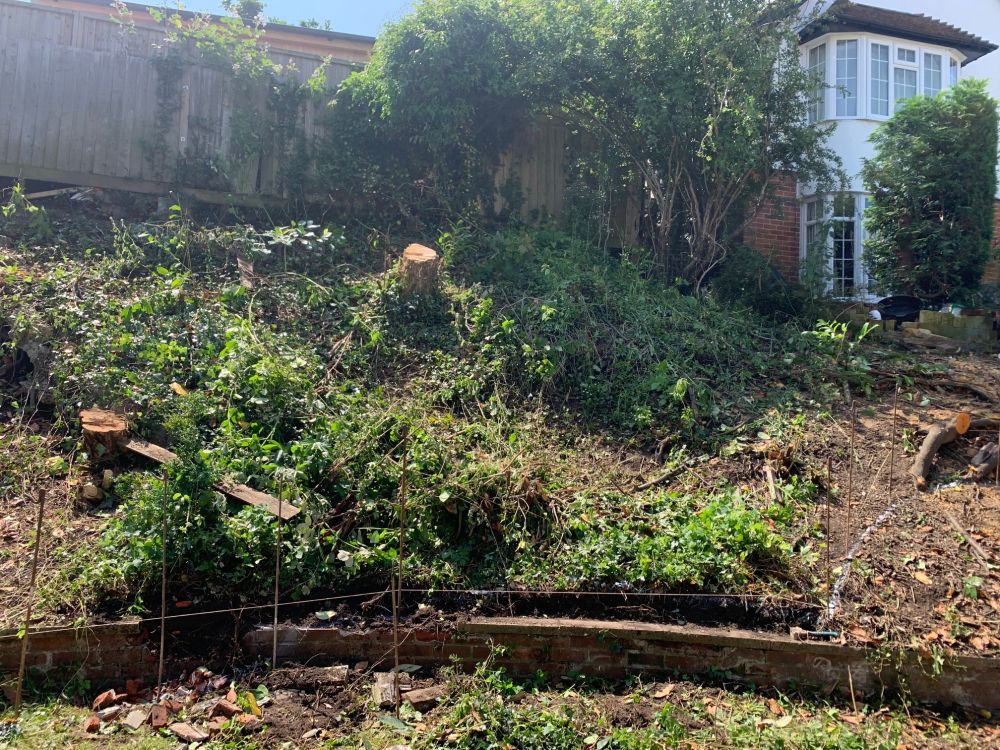
1. Site Clearance & Preparation
Our first job is to take down the laurel trees on the right hand boundary and the overgrown bushes in the steep bank. This immediately brings light into the garden and opens up the space. These will be replaced with new plants and shrubs more suited to a sloping environment; the screening the laurels gave will be reinstated through the use of new well placed smaller trees and hedging.
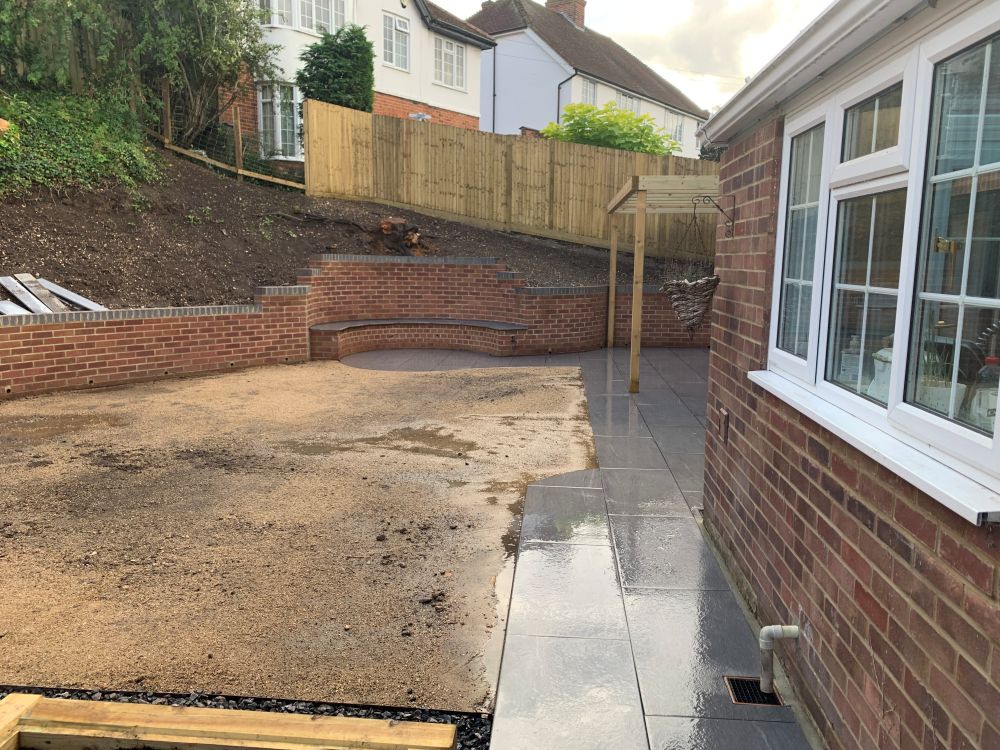
2. New Retaining Wall
A brick retaining wall – much higher than the old one – is constructed around the base of the bank. This not only shores up the bank but provides a beautiful feature in the garden. We use bricks to match those of the house with a blue/ black brick soldier course on top to provide a nice contrast. The curved outline of the wall adds interest and depth to the garden as does the deep curved built-in bench with its porcelain seat.
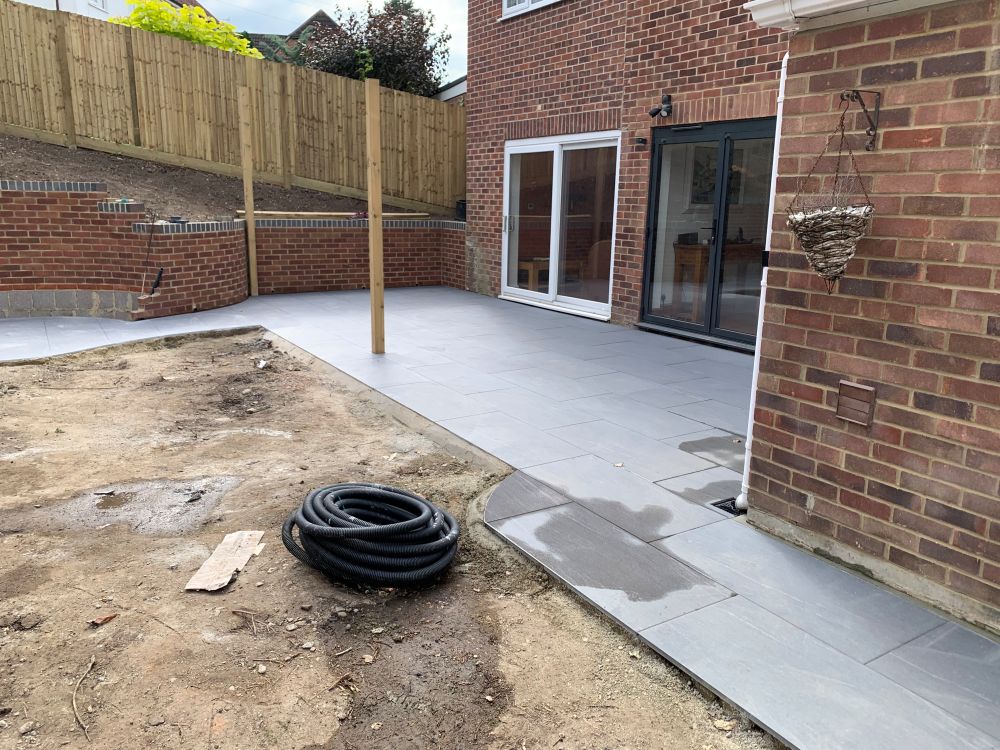
3. The New Patio
A contemporary porcelain patio area is laid along the bifold doors at the back of the property.
The large grey porcelain slabs create the illusion of widening the garden and as planned provide ample room for family entertaining. The paving also extends and curves round to the built-in bench.
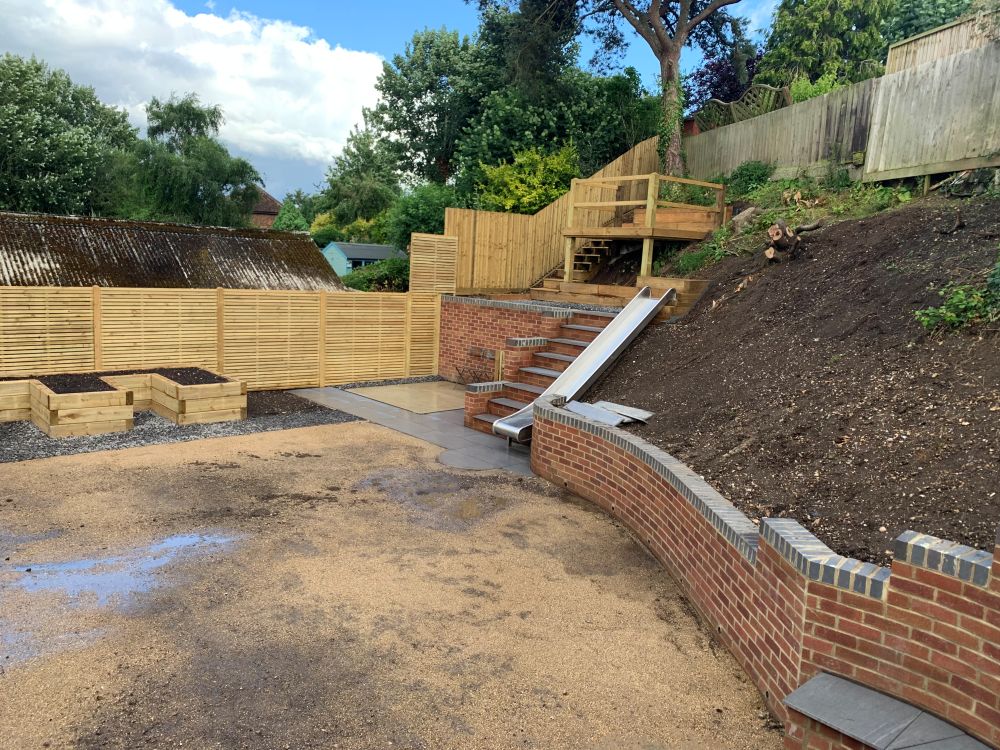
4. Raised, decked seat area With an interesting exit option
A raised decked seat area is built into the bank, not only providing an outlook over the roof of the house but as it faces west will give our client a view of the sun setting in the evening!
It’s a challenge for the team to build on such a steep slope but the results are worth the effort! A series of brick steps with porcelain treads lead up to the base of the decked area providing safe access; the climb to the top is finished with a series of timber deck steps built into the slope.
A fun, family-friendly alternative exit method comes in the form of a built-in slide!
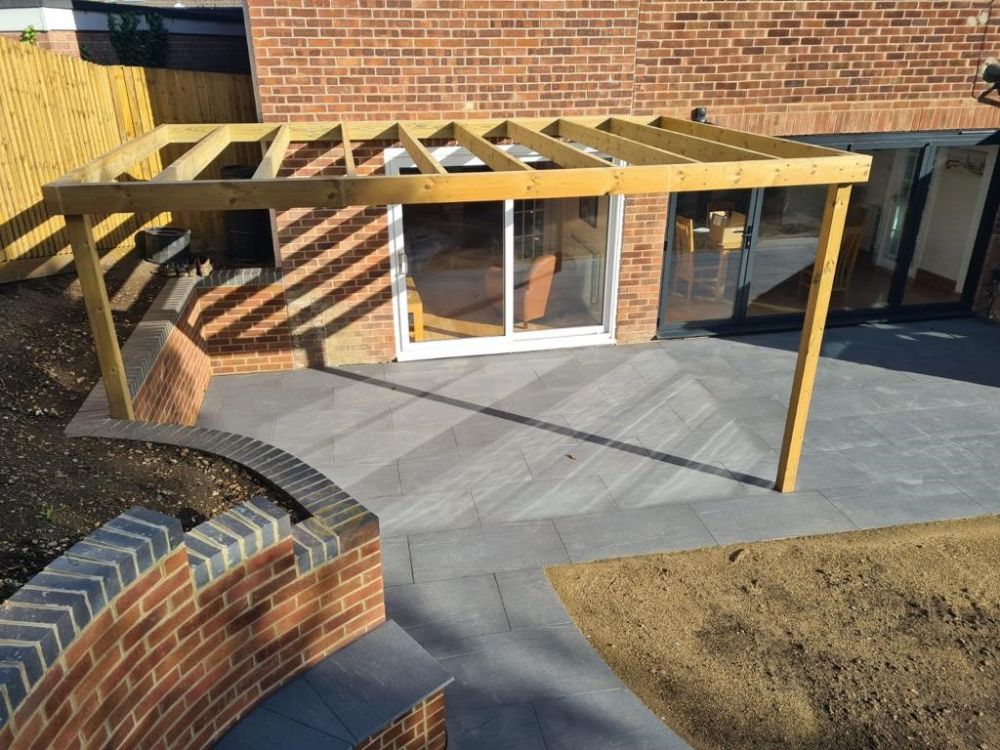
Next Steps
The team will prepare the ground for the new lawn by digging over and rotavating the soil ready for laying an area of turf in front of the retaining wall. The planting of new shrubs with some herbaceous planting in the bank will add screening, interest and seasonal colour as well as helping to maintain the stability of the bank with their root structure.
