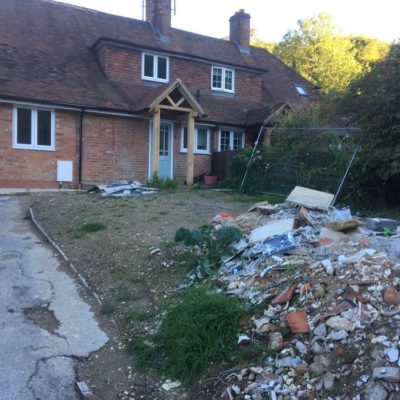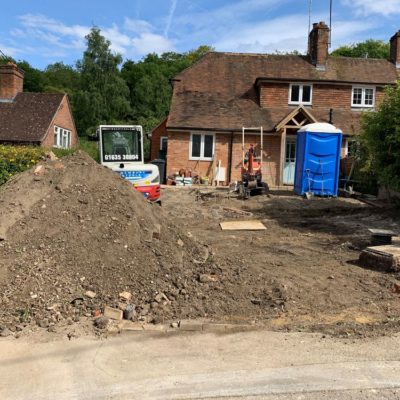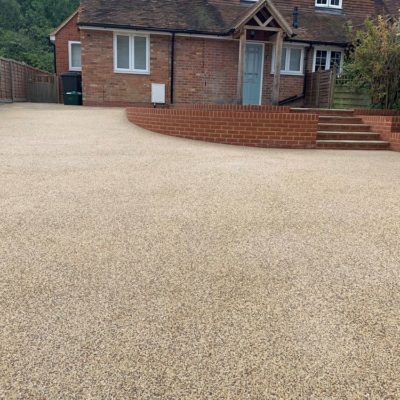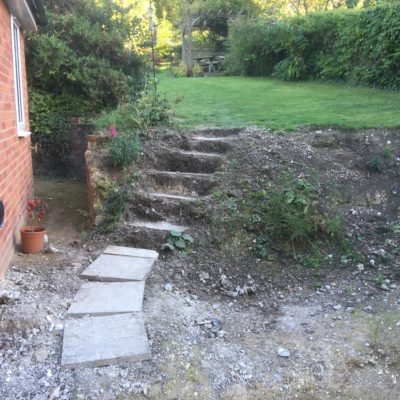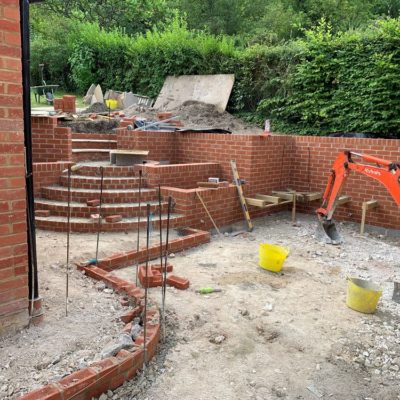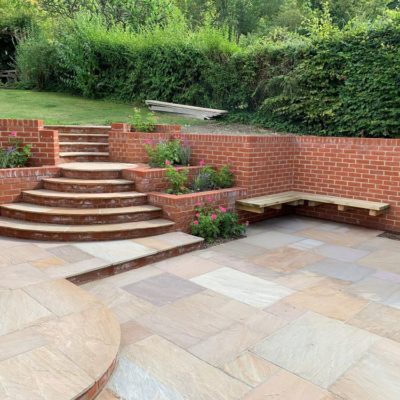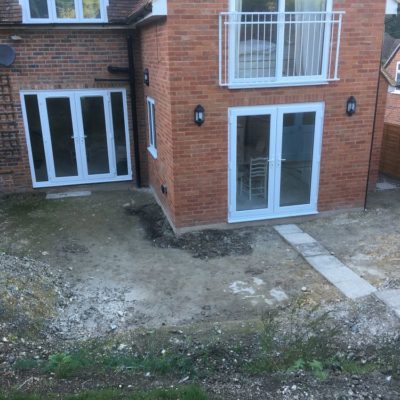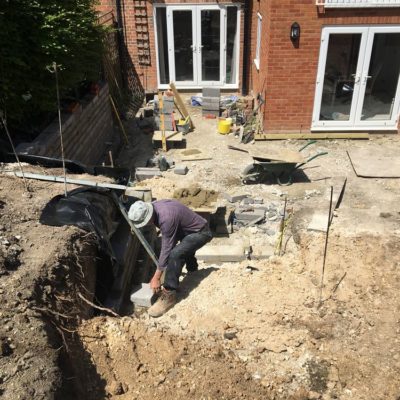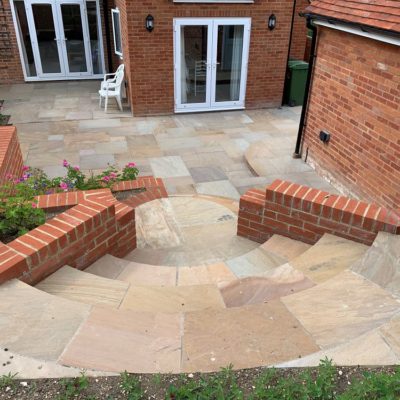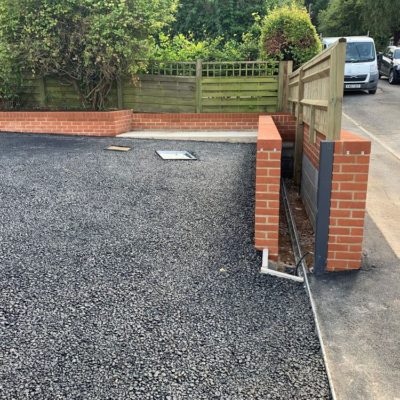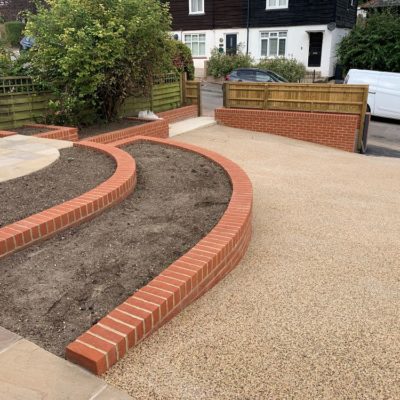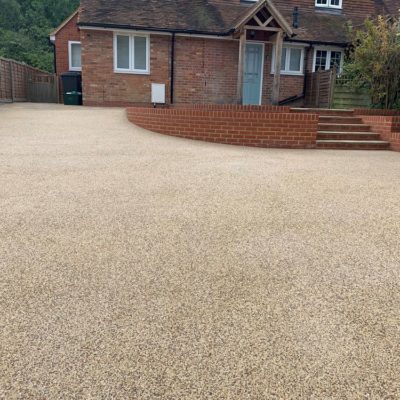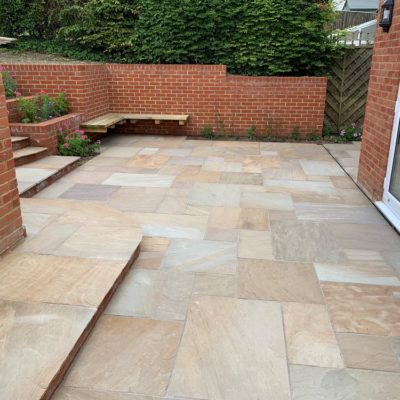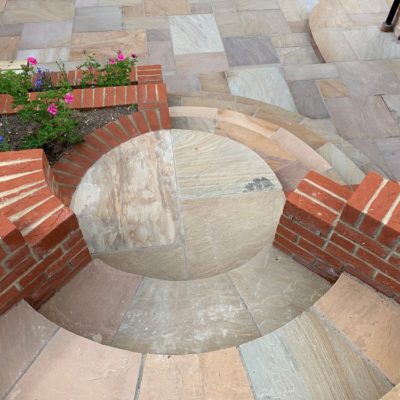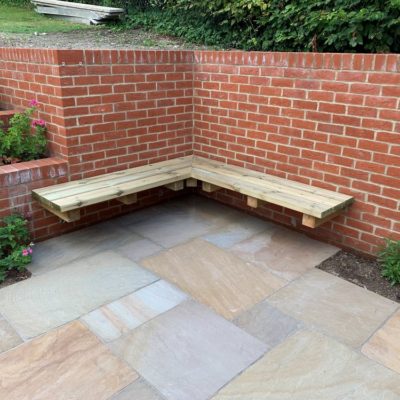A front and back garden on a steep slope…
…how Katie Thomas, our in-house designer took on the challenge of coming up with a design for a front and back garden on a steep slope in Streatley.
Our clients’ brief for the front garden
To create a front garden that is functional as well as having some attractive features to tie it in with the back garden. This would mean a new resin driveway with enough room for 3 cars and the installation of a circular Sandstone patio and curved planting beds near the entrance to the house.
A crucial element of the landscaping is to make parking more accessible taking into account the steepness of the sloping driveway.
The installation of a level channel built into the steep bank at the drive’s entrance was important to get right for our clients. This is to facilitate the sliding action of an electric gate on a motor – a new challenge for us!
Our clients’ brief for the back garden
To create a family space to work with a recently added house extension and with the changes in levels within the garden. This would involve the laying of a new Sandstone terrace at the level of the extension doors and the installation of a set of curved steps and a small circular patio which would enable easier access up to the top area of the garden which is laid to lawn. Also, our clients wanted Katie to come up with a design for a bespoke seat to be built on the lower terrace.
How we did it
- The first step was to remove a whole load of soil from site – approximately 80 tonnes! – as part of the process of excavating and digging out the new levels for both gardens. Some of this soil is then used to form the retaining walls.
- Next we must make good the stability of the new landscaping by installing multiple retaining walls / raised beds in both gardens. These are built using Warnham terracotta bricks to match those of the house, with an inner block wall and soldier coping laid on top. Provision of drainage was essential and on the lower terrace in the back garden ACO slit drains were installed along the outer edge and connected to the existing water system.
- Buff brown Sandstone paving was laid in both gardens helping to link Katie’s design between the front and back. It compliments the cottage style of the house and is laid in a random rectangle pattern using mixed sizes.
- The repeated use of curved lines also links both gardens together- such as the new wider access steps in the back garden and the curved brick planting borders at the front.
- A floating bench built into the brick wall on the lower terrace area provides a practical and attractive seating addition. It is made from planed treated softwood timber.
- The installation of a resin driveway laid on top of a base of tarmac creates a smooth surface and larger area for cars to park on compared with the difficult terrain that existed before. This will make life a lot easier for our clients and their visitors. We used the more expensive UV resin in Spring Haze so it will not fade over time.
The result
The brief has been filled and our clients are happy with their attractive and functional family garden – despite the initial disadvantage of being on a steep slope. This has been achieved through Katie’s design and the skilled landscaping team at ALDA. All that’s left to do is to plant up the borders to inject some colour and form.
