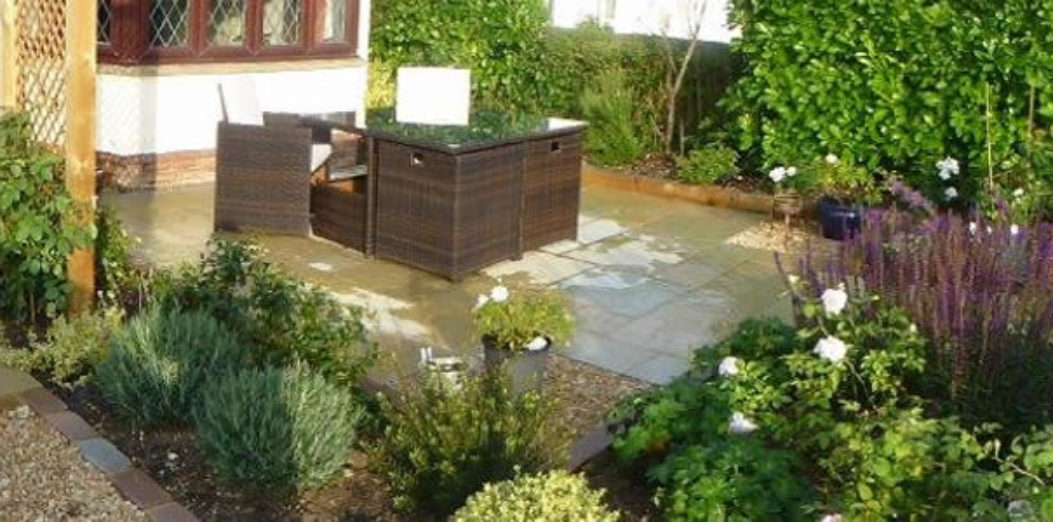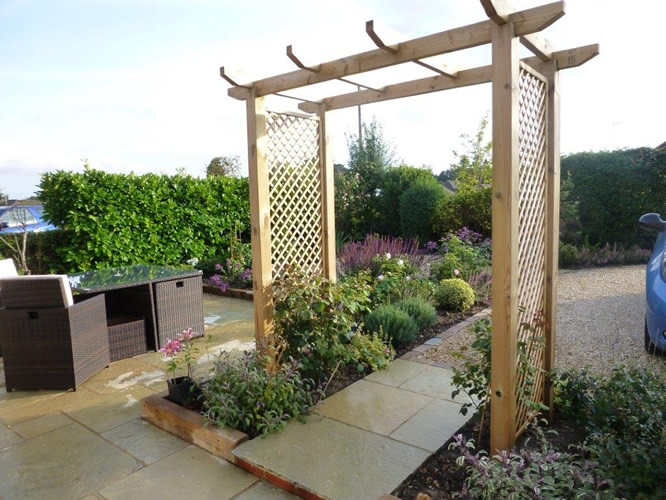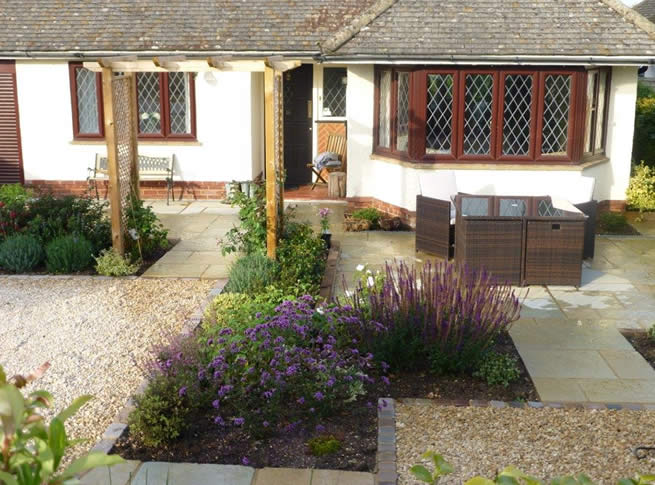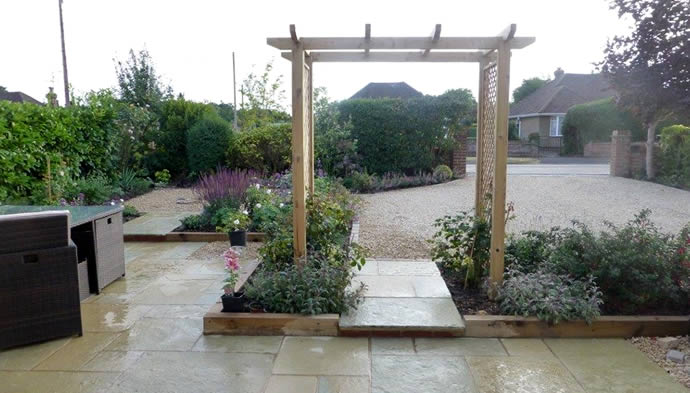How to cope with… an open plan front garden – a case study

Front gardens are often purely functional. Pull up into the driveway, park the car, put the bins out, … you get the idea.
But sometimes, there’s an opportunity for something a little more special. In this case, our client (someone who we had previously designed a garden for about 9 years ago!) asked us to design her front garden. She and her partner love entertaining friends and family, so wanted an area to sit and enjoy the last of the evening sun, as it moves around to the front of the house.
This, together with the need to keep the front garden fully functional in terms of parking etc provided an interesting set of design elements to get right:

- Space for two small, interlinked patios – we knew the garden was going to be used as a space to sit and relax
- Space for cars (and also between cars) – to get in and out with shopping, and to get past with wheelie bins and bikes
- Privacy from passers by and neighbours – the location of borders and specific plants (as they grow) is very important
- Widening of the drive entrance to allow easier access for cars
- Channelling the postman to the front door through an archway – and not past the front bedroom window
- Drainage – the ground slopes gently down towards the house
- An attractive focal point/scene from the bay window in the sitting room

… quite a long list!
We built the garden in January, and planted it over the Spring and early Summer (so the planting you see in the photos is still very young). By the time we’d finished, this really was quite a transformation (the plants were so tall in front of the bay window last year, you could hardly see out!)
Our clients now tend to start the evening off in the back garden, and end in the front garden as the sun moves around. It’s also a great setting in which to greet guests arriving at the house.
